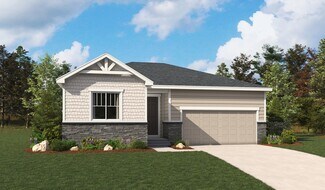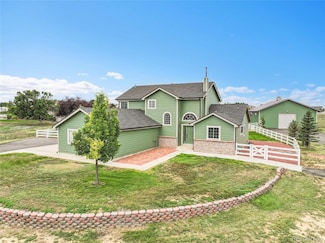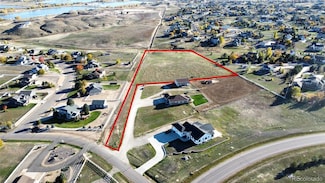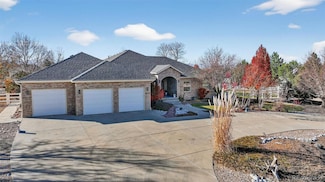$557,150 New Construction
- 3 Beds
- 2 Baths
- 1,733 Sq Ft
1738 Jennifer St, Brighton, CO 80601
Welcome to the Lakewood II floor plan! This one-story single family home features 1,733 square footage of living space, 3 bedrooms, 2 bathrooms, and a 3-car garage. As you walk up the front steps, onto the covered front porch and through the front door, you’ll have two bedrooms to your right with a full bathroom between the two. If you don’t need three bedrooms, one of these bedrooms can easily
Erica Chouinard RE/MAX Professionals



































