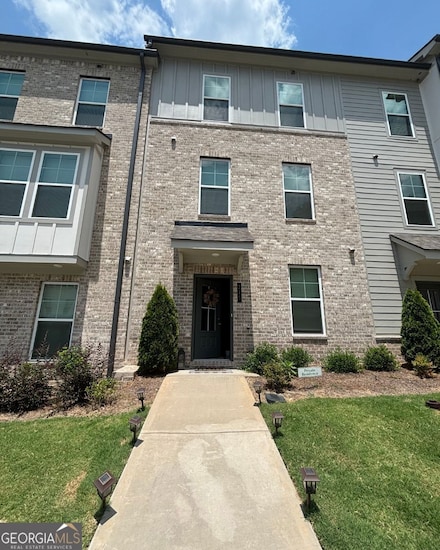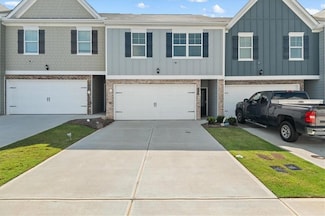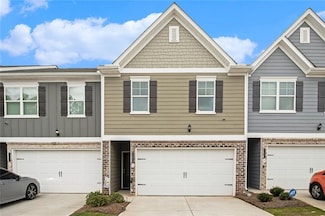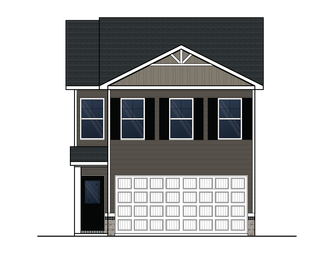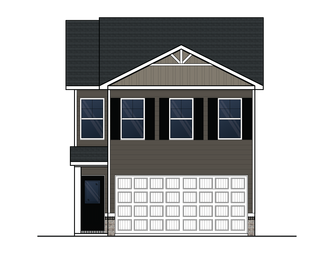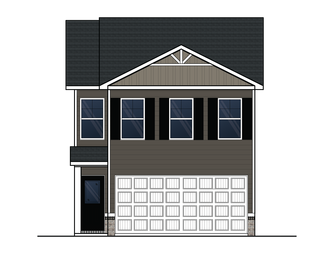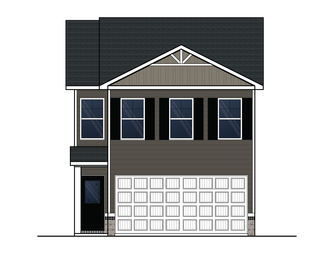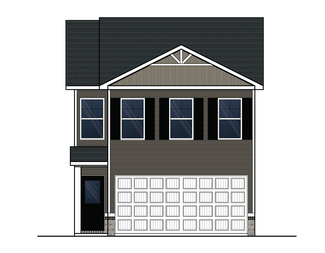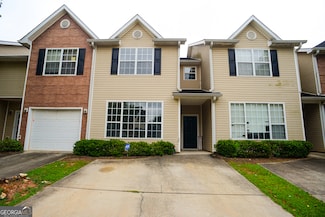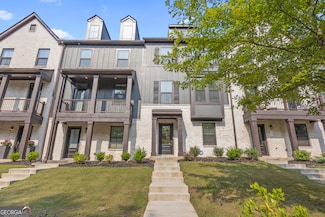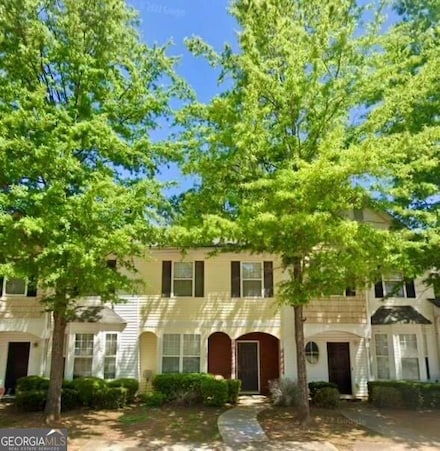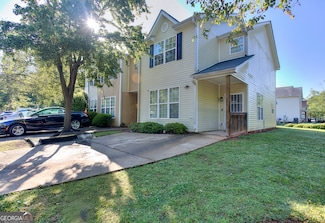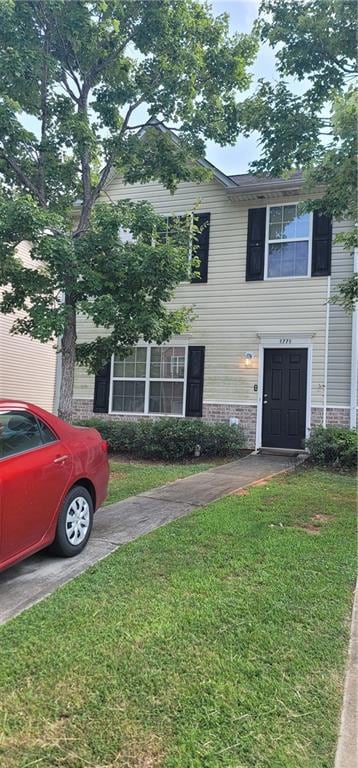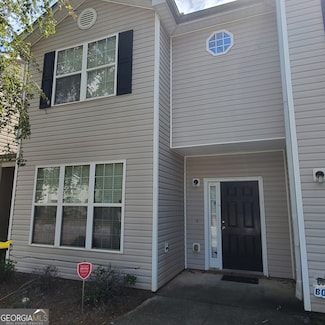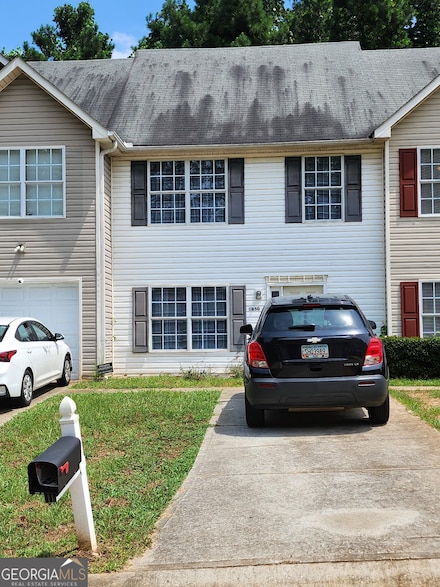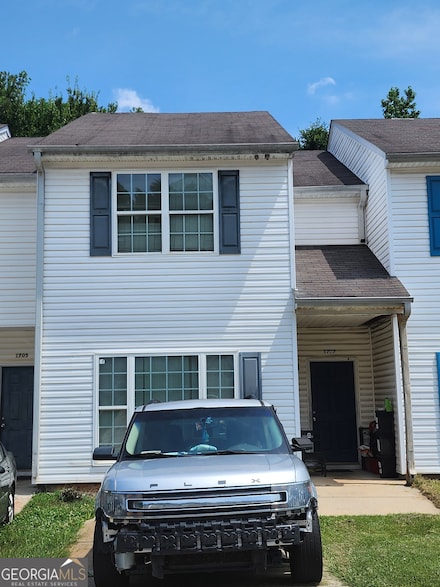$579,900
- 4 Beds
- 3.5 Baths
- 3,434 Sq Ft
22 Star Spangled Ln, Peachtree City, GA 30269
Enjoy low maintenance Townhome living in Peachtree City / McIntosh HS dist,! 4 Bedroom +3.5 Baths and full finished basement give over 3000 sq ft of finished living space. Welcome home to 2 car garage on kitchen level. A Plus to have a brick covered entry opening to Foyer w/wainscoting, Powder Room and 3/4" Oak Hardwood floors throughout the main level. Open floorplan with Family room, Gas

Joann Bennett
Southern Classic Realtors
(470) 397-6070



