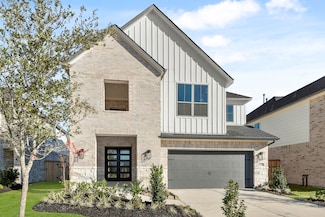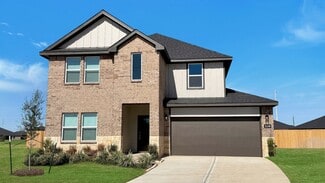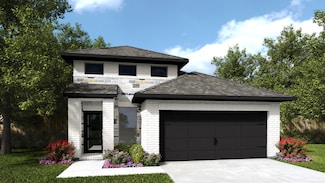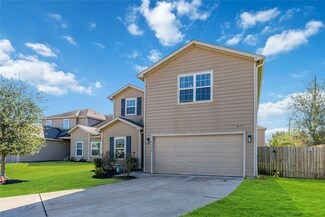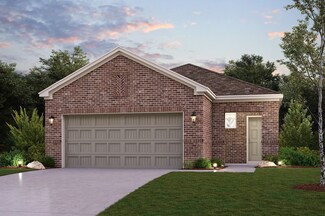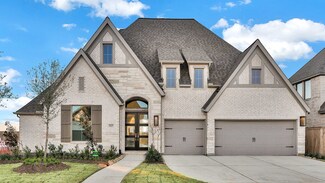$419,990
Last List Price
Sold Aug 05, 2025
- 5 Beds
- 3 Baths
- Built 2025
31211 Kenswick Grove Ln, Fulshear, TX 77441
The Irving is a single-story home with 5 bedrooms, 3 bathrooms, and a study, offering 2,607 sqft. As you enter the foyer you will see a hallway on your left. Off this hallway, are three of the 4 extra bedrooms, as well as bathroom three. Continuing into the home, the foyer opens up to the dining room, family room, and kitchen. The kitchen has a large island that opens to the family room, perfect
D.R. Horton
31211 Kenswick Grove Ln, Fulshear, TX 77441


