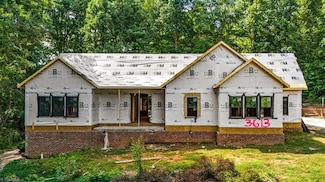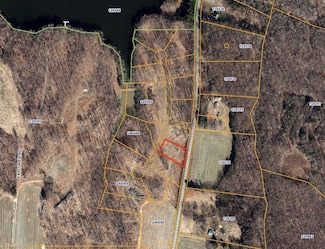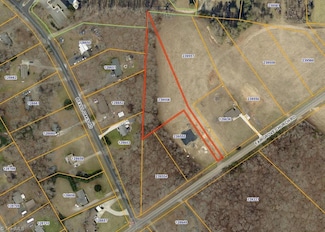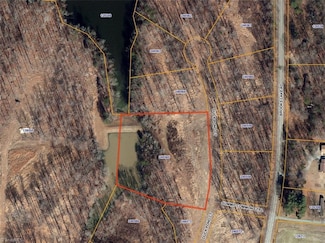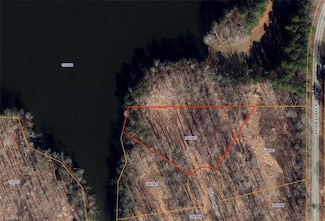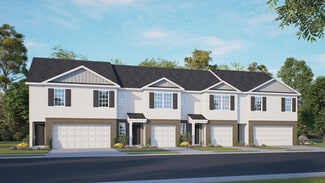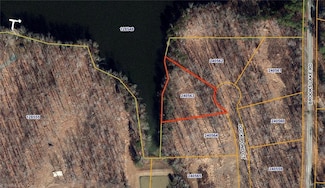$255,000
- 3 Beds
- 2 Baths
- 1,365 Sq Ft
5236 Hicone Rd, Mc Leansville, NC 27301
Welcome home to this beautiful ranch-style property located in the Northeast District, offering the perfect blend of comfort, charm, and country living. This well-maintained 3-bedroom, 2-bath home welcomes you with a warm and inviting atmosphere, highlighted by updated windows, fresh interior paint, and a cozy wood-burning fireplace ideal for relaxing evenings at home. The spacious layout
Christy Carroll Southern Roots Realty Group





