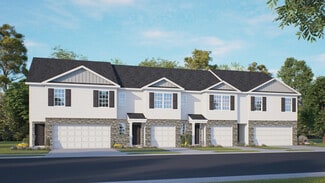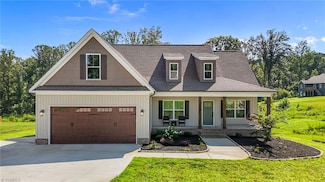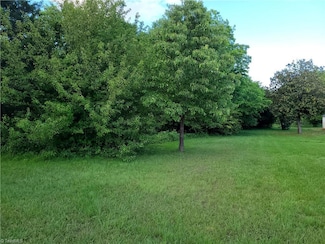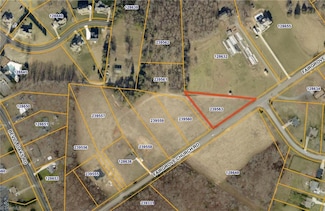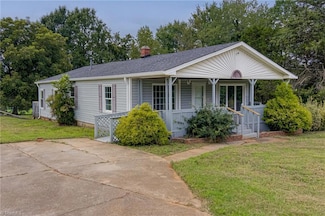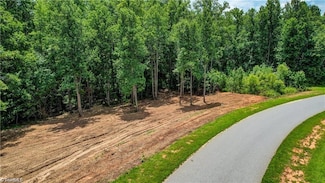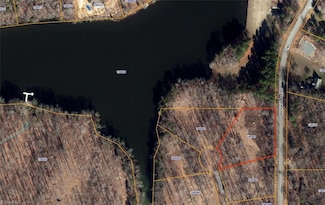$679,900
- 4 Beds
- 3.5 Baths
- 2,998 Sq Ft
7676 Caber Rd, Browns Summit, NC 27214
Beautifully crafted new construction completed in November 2025, this inviting home blends timeless design with modern comfort. A classic brick exterior and two-car garage create wonderful curb appeal, while the covered back patio with tongue-and-groove ceiling offers the perfect place to relax or entertain. Inside, thoughtful finishes shine throughout, including a spacious primary suite
Katelyn Jenkins Howard Hanna Allen Tate - Greensboro


