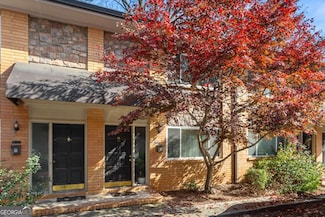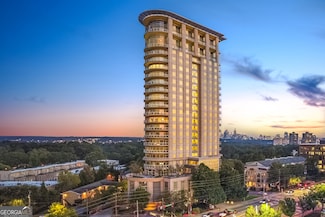$3,250,000
- 2 Beds
- 2.5 Baths
- 3,266 Sq Ft
2828 Peachtree Rd NW Unit 3300, Atlanta, GA 30305
Penthouse - 33rd Top Floor - Rooftop Oasis - 360 Degrees of Private Outdoor Terraces - Fully Renovated - Once in a lifetime property! The view is the focal point from every room, with a garden terrace off each one. This exclusive rooftop penthouse will take your breath away with sweeping views of Atlanta and beyond. Sitting at 33 stories above the city, you will enjoy ultimate privacy and

Lalon Haygood
BHHS Georgia Properties
(470) 634-1228

















































