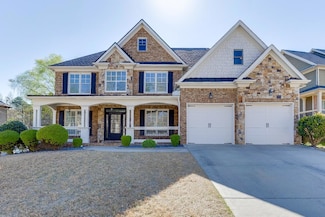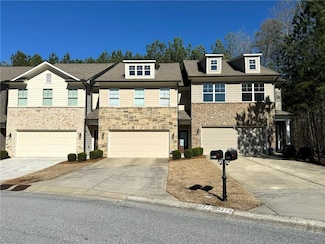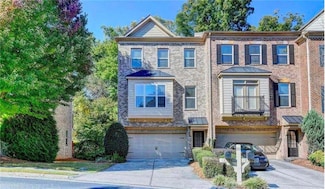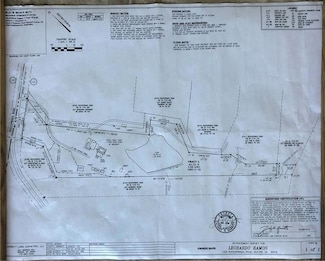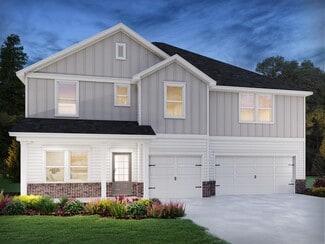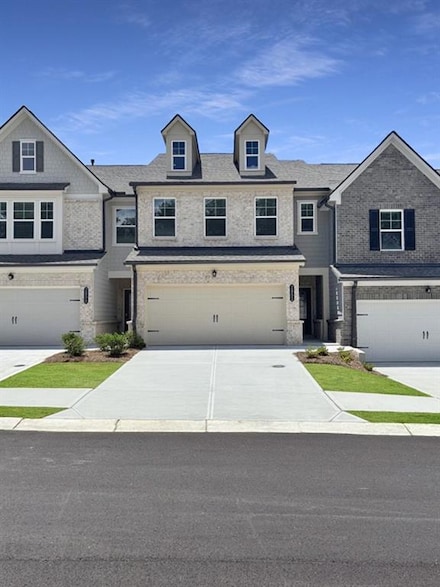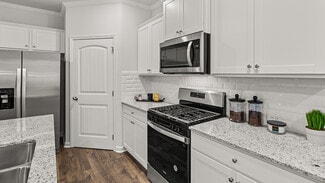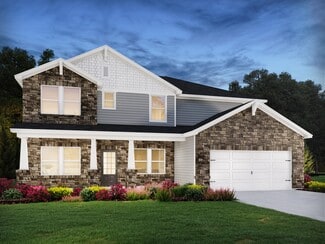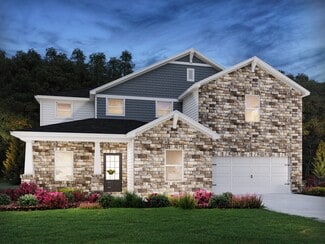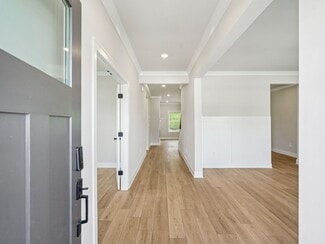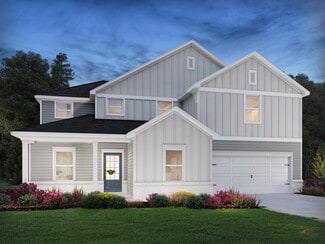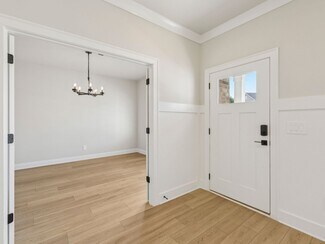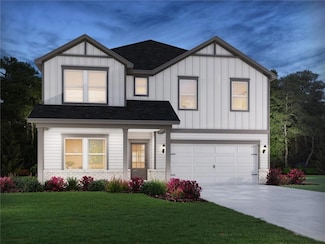$780,000
- 5 Beds
- 4 Baths
- 3,415 Sq Ft
2546 Summer Song Way, Buford, GA 30519
Check out this stunning 5 bed, 4 bath home in the highly rated Seckinger High School District! This home has been upgraded in every way possible. This home features new LVP flooring, a fully renovated kitchen with quartz countertops and stainless steel appliances that overlooks the family room, tile showers in every bathroom, the list goes on! At over 3,400 sqft combined with an open concept,
Hunt DeShazo Bolst, Inc.

