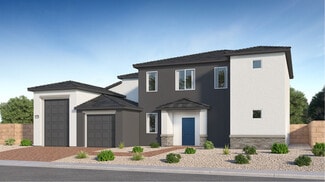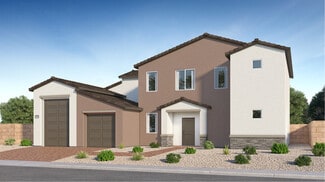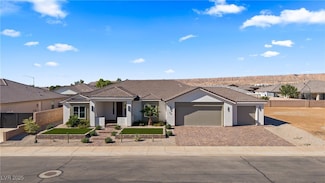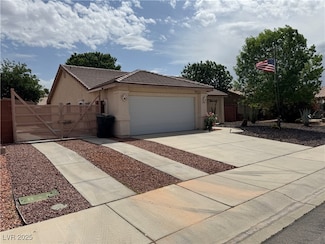$449,000
- 3 Beds
- 2 Baths
- 1,750 Sq Ft
946 Overlook Ln, Mesquite, NV 89027
Welcome to 946 Overlook Lane, an immaculate 3-bedroom, 2-bath, 1,750 sq ft home in the gated 55+ Shadow Crest community of Mesquite, NV, designed for comfort and easy lock-and-leave living. This energy-efficient home features luxury vinyl plank flooring (carpeted bedrooms), plantation shutters, and neutral paint tones for a bright, move-in-ready interior. The open layout offers excellent flow for

Stephanie K. Cannon
RE/MAX Ridge Realty
(725) 999-4185



















