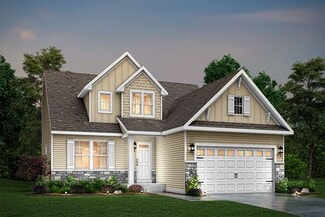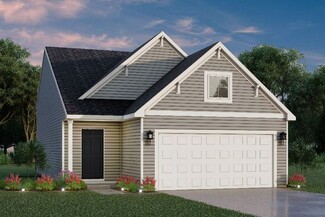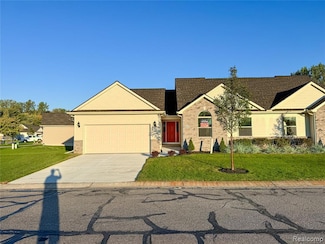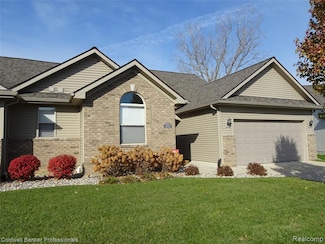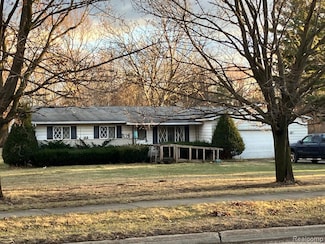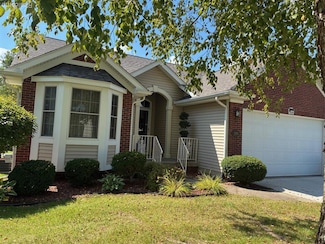$169,900
- 4 Beds
- 1 Bath
- 1,400 Sq Ft
1029 Adams Rd, Burton, MI 48509
Bentley Schools. Four bedroom home needs a little TLC. This home features living room and formal dining room. Large 30 x 40 pole barn and double lot for no close neighbors.

Debbie Caldwell
American Associates Inc
(810) 888-0653





