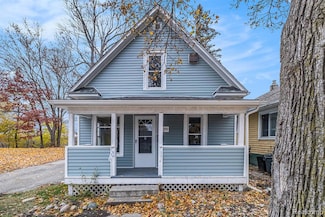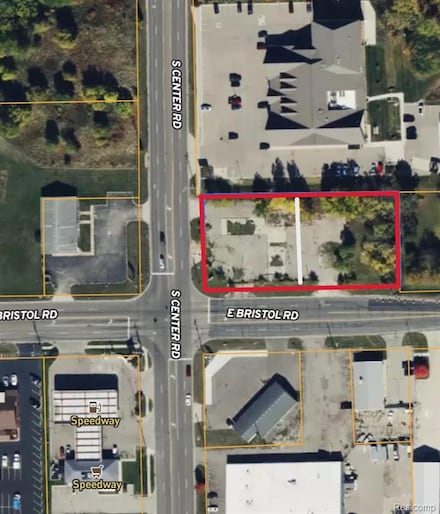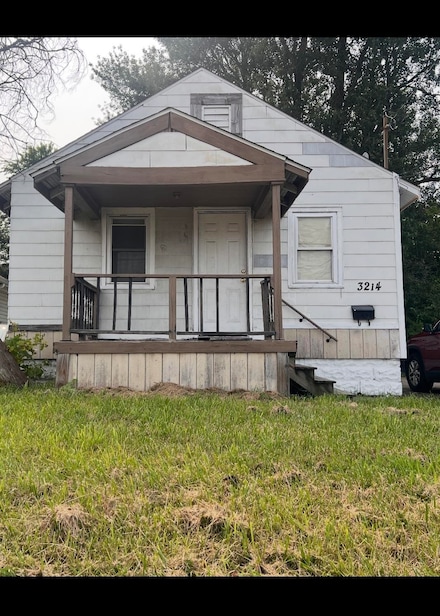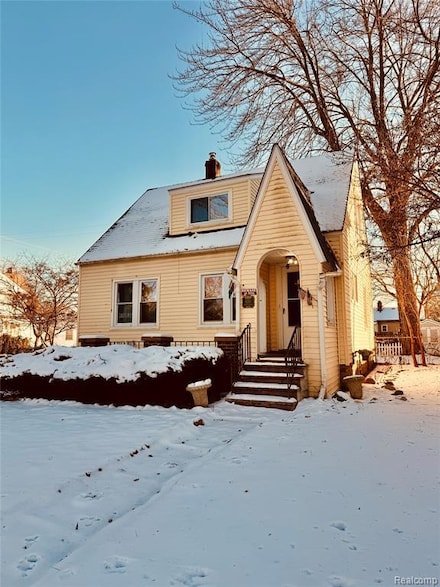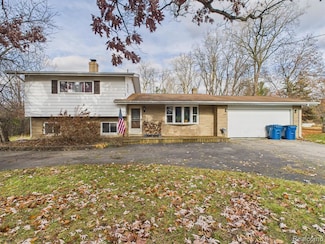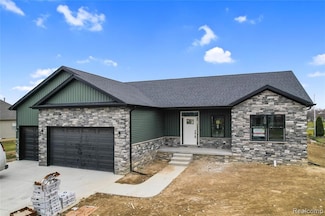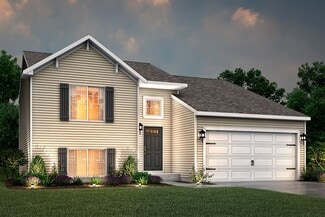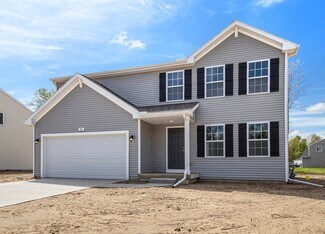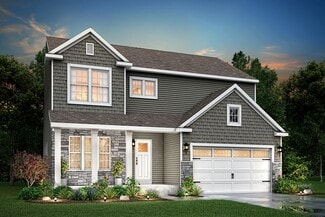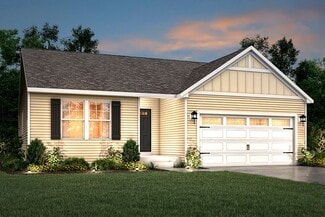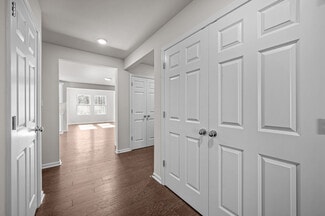$225,000
- 4 Beds
- 2.5 Baths
- 2,217 Sq Ft
13057 Lockmoor Dr, Grand Blanc, MI 48439
MAJOR PRICE IMPROVEMENT! Welcome to easy, maintenance-free living in the highly desirable Kirkridge Hills community! This beautifully maintained condo offers 4 spacious bedrooms, 2.5 baths, and over 2,000 sq. ft. of comfortable, move-in-ready living space. Discover a bright, inviting layout featuring generous room sizes, a cozy gas fireplace, and an open living and dining area perfect for

Jennifer Rygalski
Keller Williams First
(810) 256-6415


