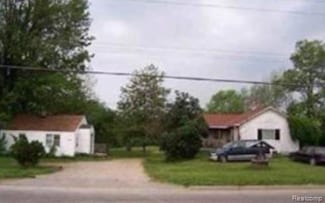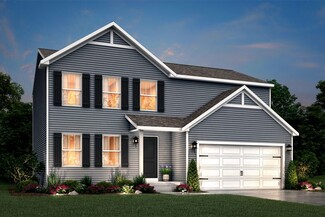$157,500
- 3 Beds
- 1 Bath
- 1,020 Sq Ft
2236 E Maple Ave, Flint, MI 48507
This beautifully maintained 3 bedroom 1 bathroom home sits on the very edge of Grand Blanc Township. This home is everything you could need in a starter home or the home you want to sit back and relax in. The open style kitchen gives an abundance of room for cooking needs and the bedrooms have large storage closets. The second story room runs the entire house allowing lots of room for the kids to

Robert Condie
MBA Real Estate Services
(810) 202-9772














































