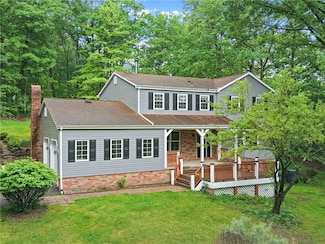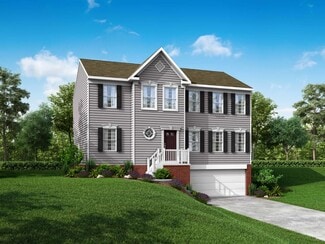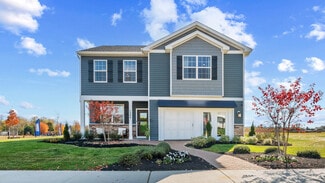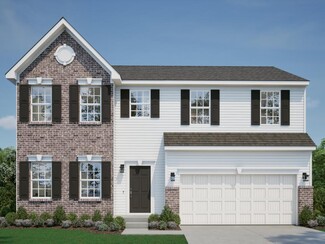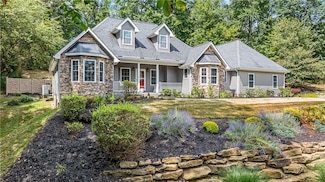$639,900
- 4 Beds
- 3.5 Baths
- 2,968 Sq Ft
1547 Garvin Rd, Cranberry Township, PA 16066
Privacy and a convenient Cranberry Twp location! Just over 4 acres, property is hidden from street view, yet less than a mile from the Rt 19/Ehrman Rd intersection. Open floor plan desired by today's buyers plus large room sizes rarely seen in newer homes. Entry is flanked by living and dining rooms. Oversize island provides definition between dining room and updated kit. Quartz tops, custom

Betsy Wotherspoon
BERKSHIRE HATHAWAY THE PREFERRED REALTY
(412) 990-2952

