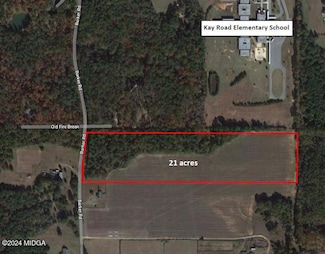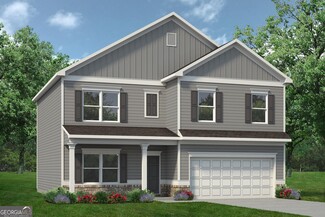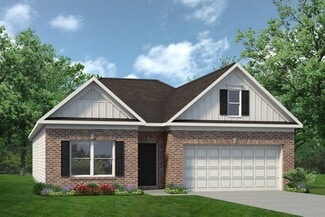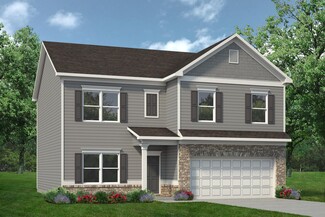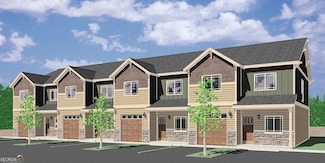$462,000
- Land
- 21 Acres
- $22,000 per Acre
0 Barker Rd Unit 175053, Byron, GA 31008
Great Potential for a Development Tract in Peach County. 21+/- acres on Barker Road in Byron, GA. Sewer available. Close proximity to Kay Elementary School. $22,000 per acre. Will NOT Subdivide. Will need to be annexed into the City of Byron for utilities.
Scott Free Coldwell Banker Free Realty, LLC

