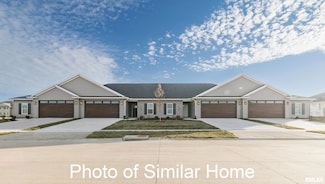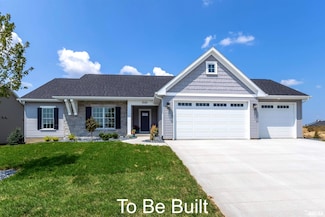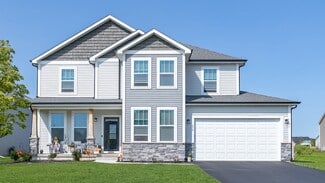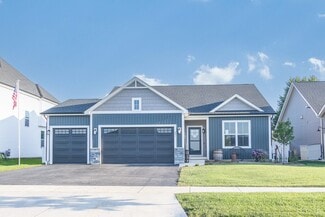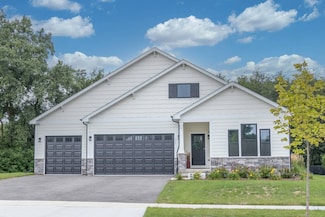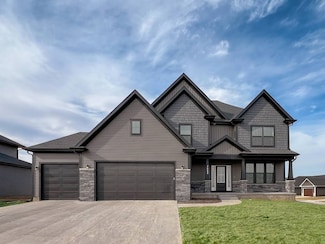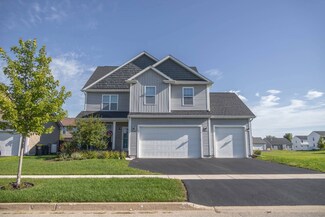$313,550 New Construction
- 2 Beds
- 2 Baths
- 1,350 Sq Ft
551 N 3rd Ave, Eldridge, IA 52748
Welcome to Aspen Homes latest exclusive neighborhood in Eldridge! Ivy Acres ~ Ranch villas have a well-planned layout including zero entry from the attached 2 car garage, 2 bedrooms, 2 baths, quartz countertops, luxury vinyl plank flooring and 9' ceilings. The design finishes are unparalleled and like nothing buyers have seen in this community. HOA includes snow removal and lawn maintenance. No

Geri Doyle
Mel Foster Co. Davenport
(563) 748-5659

