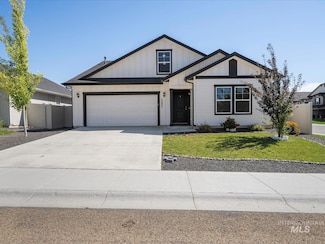$435,000 Pre-Foreclosure
- 4 Beds
- 2 Baths
- 2,279 Sq Ft
12451 Varga St, Caldwell, ID 83607
Welcome to this stunning home built in 2023 and ready for move-in! This beautifully maintained home offers 2,279 sq. ft. of thoughtfully designed living space in a quiet neighborhood. Step inside to a bright and airy great room featuring vaulted ceilings and a south-facing backyard that fills the home with natural light. The main level offers 4 spacious bedrooms, while the upstairs bonus
Tiffany Clyde-Dummar Homes of Idaho





