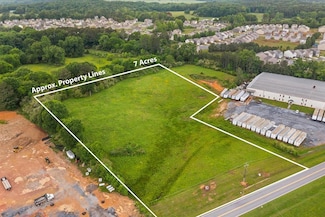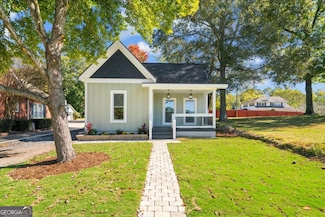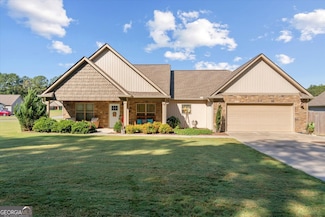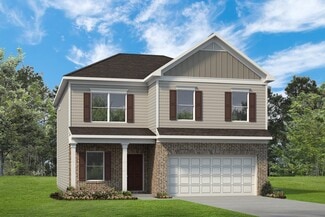$349,900
- 3 Beds
- 2 Baths
- 2,051 Sq Ft
651 Camelot Cir NW, Calhoun, GA 30701
JUST WOW IN CAMELOT! A magnificent STEPLESS RANCHER IN CALHOUN'S CITY LIMITS has just hit the market! This stately residence with handsome STONE AND BRICK ACCENTS is exquisitely perched upon a SPACIOUS LOT with PRIVACY in the established Camelot neighborhood with NO HOA. From the front entry, guests are welcomed inside to be embraced in the elongated and defined ENTRY FOYER. The thoughtful
Samantha K Lusk Samantha Lusk & Associates Realty





































