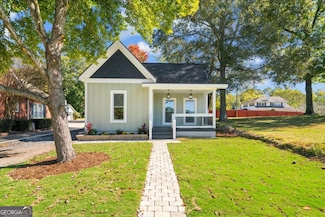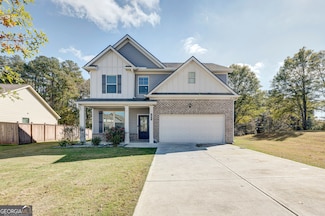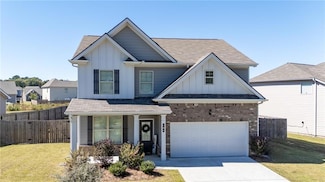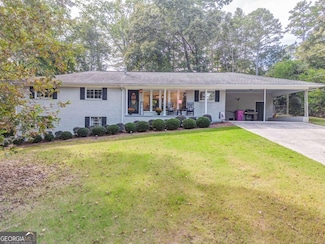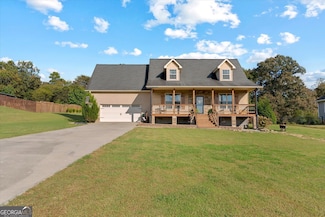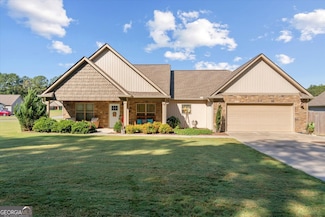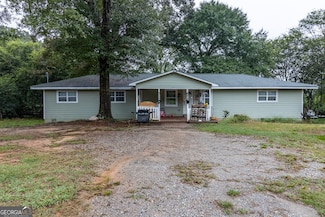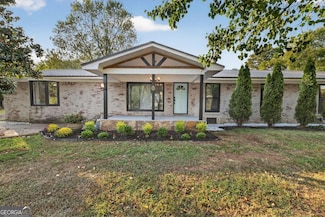$327,500
- 3 Beds
- 2 Baths
- 1,685 Sq Ft
252 Blackwood Place SE, Calhoun, GA 30701
Welcome to this beautifully maintained 3-bedroom, 2-bath END UNIT garden home in the highly desirable Kensington community. This all-brick residence offers easy, one-level living with an open and inviting layout designed for comfort and style. Step inside to find gleaming hardwood floors, fresh neutral paint, and abundant natural light throughout. The spacious great room features a gas fireplace
Sabrina Poole Samantha Lusk & Associates Realty


