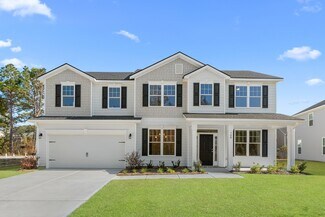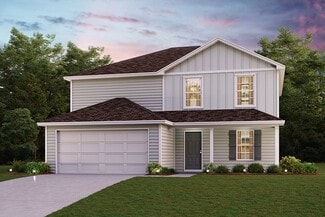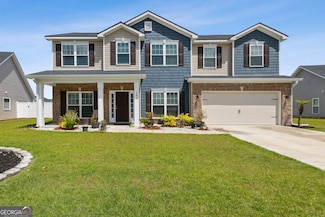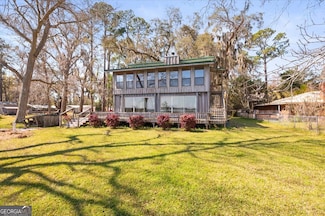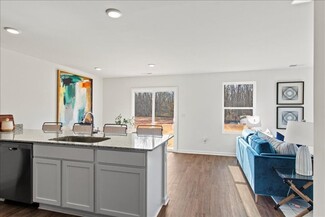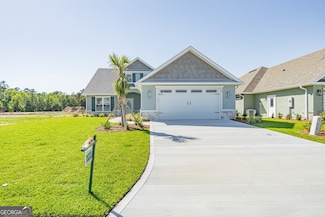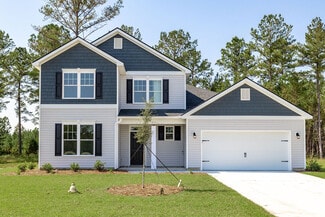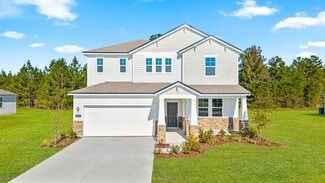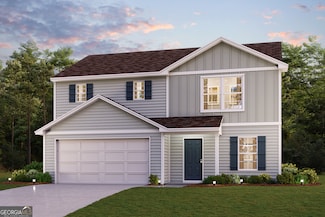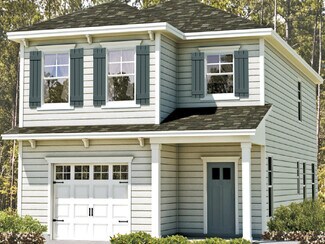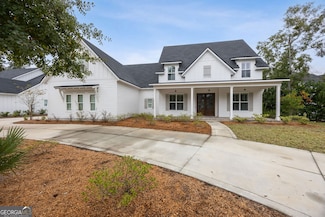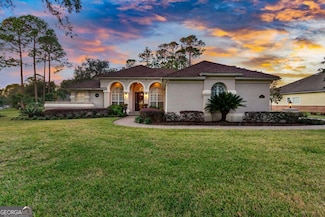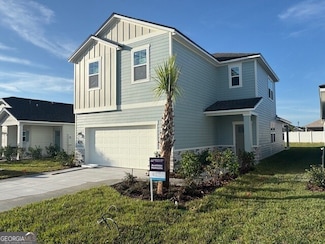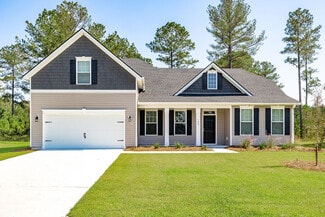$345,900
- 4 Beds
- 2 Baths
- 1,840 Sq Ft
214 Daniel Trent Way, Kingsland, GA 31548
The Athens plan by Smith Family Homes is under construction in Settlers Hammock with an estimated completion date of March 2026. This ranch-style plan includes a spacious primary suite and two secondary bedrooms on the first floor. Upstairs is a spacious bonus room. Included are LVP in the common areas, stainless steel appliances (dishwasher, microwave, oven), granite/quartz countertops, and a
Scott Kelly Smith Family Realty, LLC


