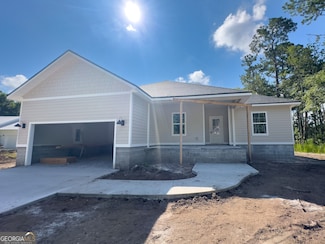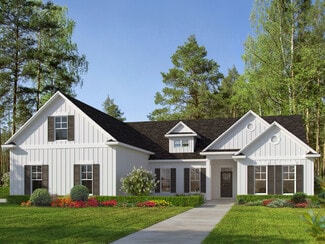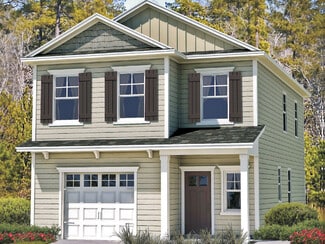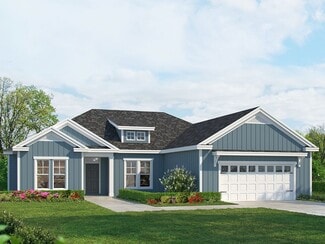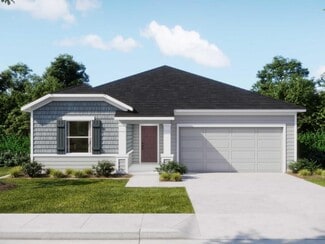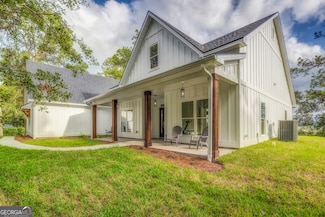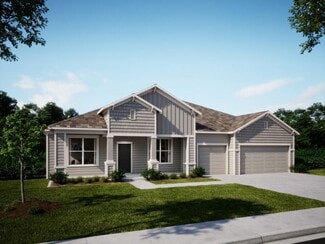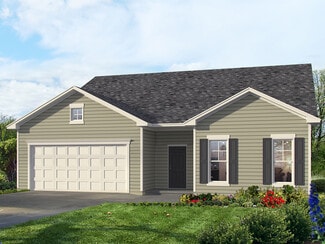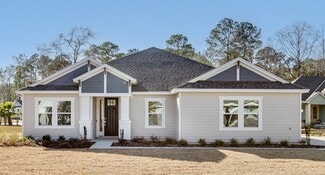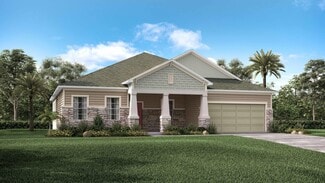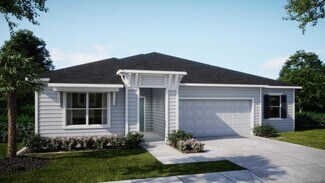$399,900 New Construction
- 4 Beds
- 2 Baths
- 1,945 Sq Ft
95 Avants Ct, St. Marys, GA 31558
UNDER CONSTRUCTION NOW- 4 BR HOME LOCATED IN ELLIOTTS PLANTATION. THE EASY-MAINTENANCE CONCRETE SIDING EXTERIOR INCLUDES COVERED FRONT & REAR PORCHES. STEP INSIDE TO AN OPEN CONCEPT LAYOUT W/ LARGE KITCHEN ISLAND BAR OVERLOOKING THE FAMILY ROOM, FEATURING LUXURY VINYL FLOORS. THE GENEROUS KITCHEN INCLUDES PLENTY OF PREP SPACE AS WELL AS STAINLESS APPLIANCES, GRANITE COUNTERS, AND A TILED

Nicole Readdick
Coldwell Banker Access Realty
(888) 982-5187

