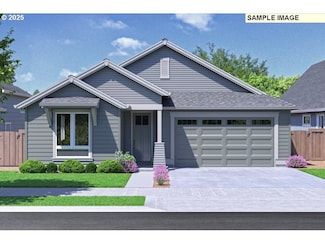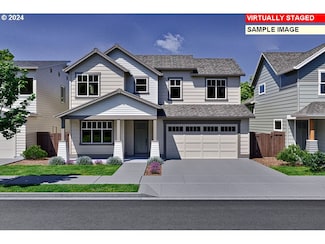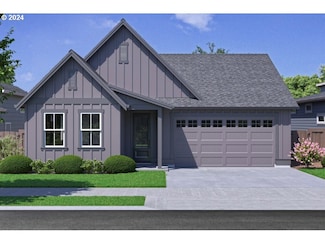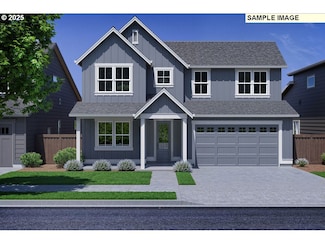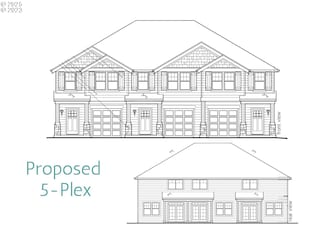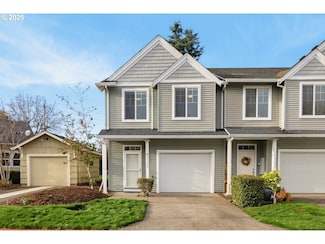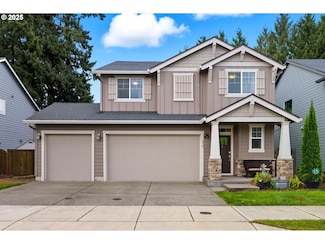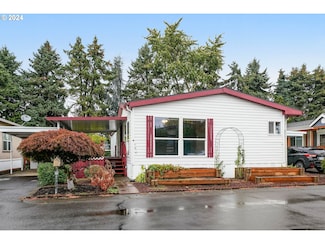$599,000
- 3 Beds
- 1 Bath
- 2,932 Sq Ft
574 S Ivy St, Canby, OR 97013
Amazing Investment Opportunity! Large .38 acre lot and home, just blocks from Canby's city center. Investor? Explore ADU potential. This home is better than new! Classic Cape Cod in Canby. Renovations are now complete. Walking distance to schools, shopping, eateries, boutiques and more. This darling home has been thoroughly updated. Re-roof, Fresh paint inside and out, almost all new windows, new

Mary Jeanne Sheveland
RE/MAX Equity Group
(503) 558-2625


