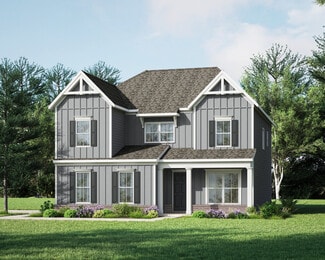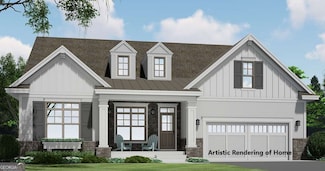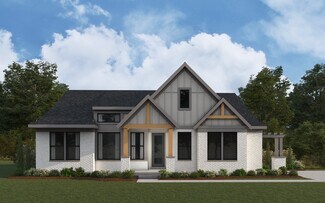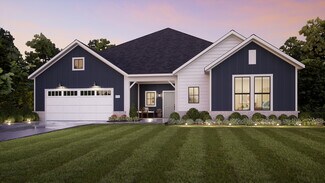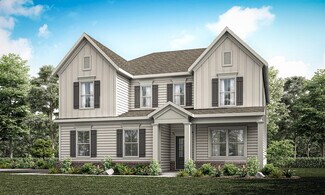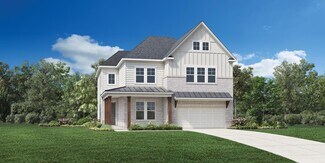$2,475,000 New Construction
- 4 Beds
- 4.5 Baths
- 4,575 Sq Ft
117 Laurel Brook Ln, Canton, GA 30115
Escape to timeless luxury in the serene community of Argonne Ridge, where this private 2-acre level estate size lot offers the perfect setting to build your dream home. Surrounded by trees and nestled in a tranquil enclave of just eleven exclusive properties, this distinguished homesite combines privacy, prestige, and convenience. Located near Hickory Flat area of Cherokee County provides a
Emily Tate Atlanta Fine Homes Sotheby's International







