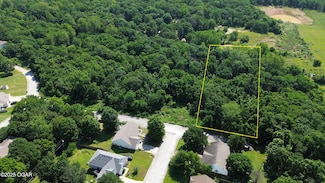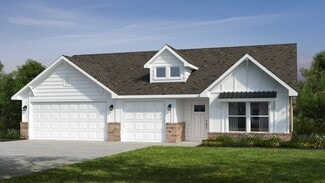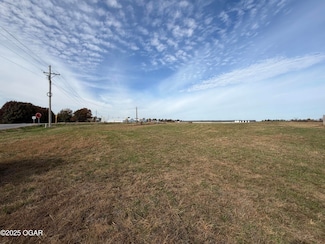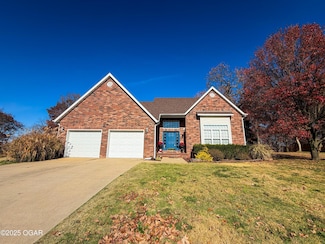$550,000
- 4 Beds
- 3 Baths
- 3,420 Sq Ft
24811 Kafir Rd, Webb City, MO 64870
Discover unparalleled privacy and serene living in this 4-bedroom estate, perfectly situated on 4 sprawling acres of land. Tucked away yet conveniently located, this property offers a rare blend of rustic charm and modern amenities, ideal for those seeking space, comfort, local education within the highly sought-after Carl Junction School District. Enjoy the freedom and tranquility of 4 private
Tim Goostree KELLER WILLIAMS REALTY ELEVATE









































