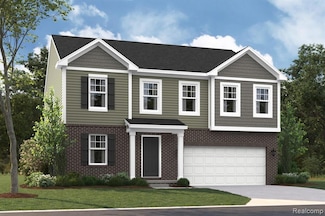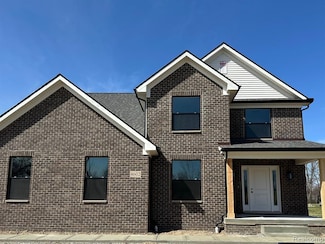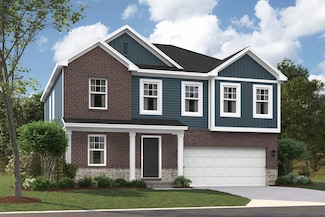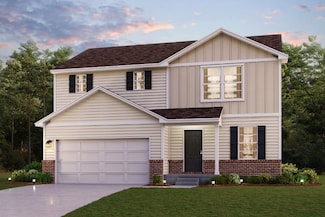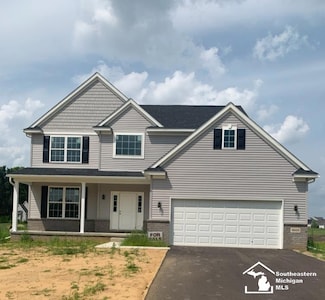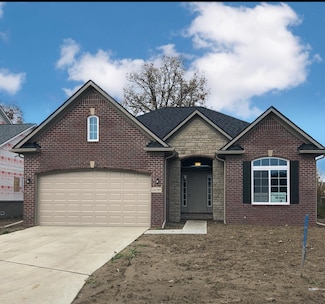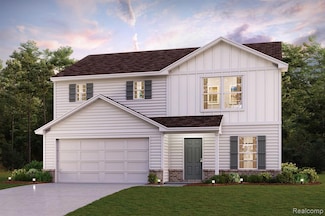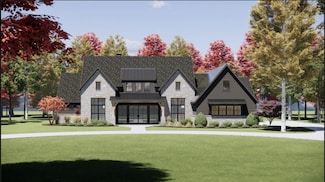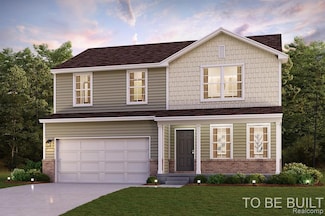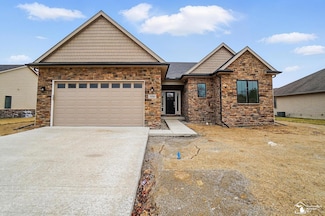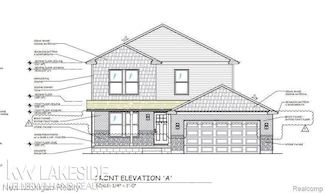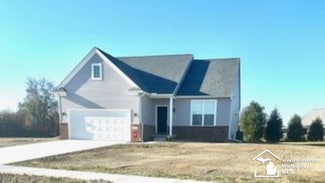$424,990 New Construction
- 4 Beds
- 2.5 Baths
- 2,083 Sq Ft
14173 Arlene Ln Unit 14, van Buren Township, MI 48111
Beautiful brand new construction home in Arlene Arbors Subdivision. Ready to move in! This stunning four bedroom, two and one half bathroom home is set on a beautiful lot backing to the woods. This gorgeous home boasts a sunlit living room with a cozy gas fireplace featuring a tile surround and mantle. You'll love the spacious, open floor plan and large first floor flex room. Enjoy the spacious
Ronnie Ahmad Keller Williams Legacy






