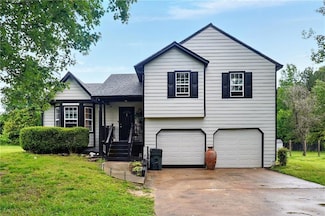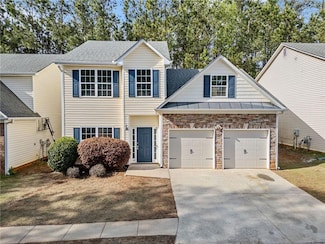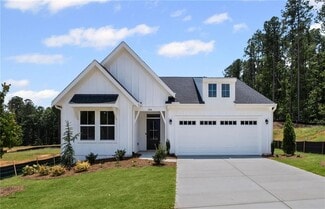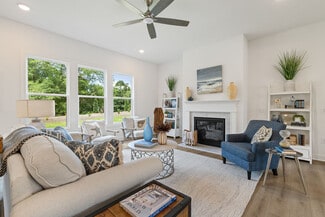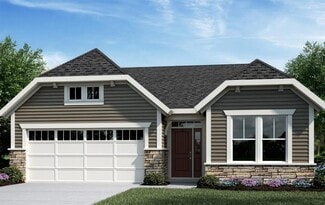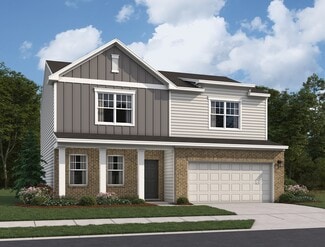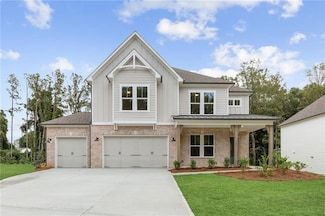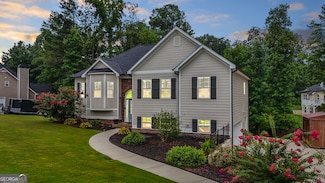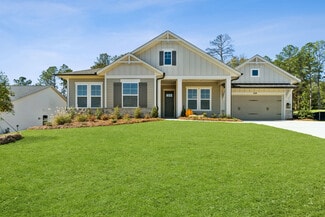$303,500
- 3 Beds
- 2 Baths
- 1,491 Sq Ft
18 Amanda Dr, Dallas, GA 30157
Welcome home to this spacious 3-bedroom gem, featuring a versatile bonus room on the lower level—perfect for a home office or playroom. The primary bedroom offers a walk-in closet. Enjoy cozy evenings by the charming fireplace in the great room and cook with ease in the kitchen and dining area. The back deck is ideal for outdoor entertaining, overlooking a generous 0.82-acre fenced

Lynn Taylor
Floyd Realty Advisors
(470) 256-5652

