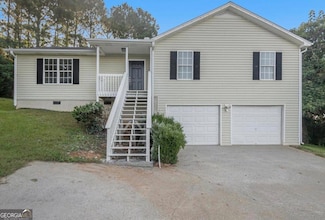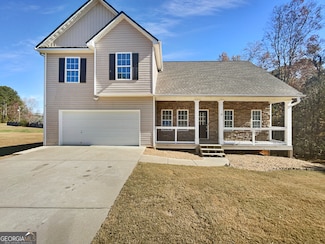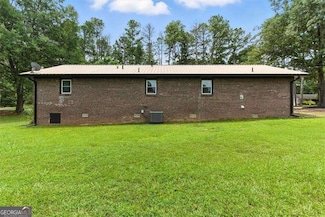$65,000
- Land
- 0.55 Acre
- $118,182 per Acre
22 Grove Pointe Way, Cartersville, GA 30120
Build your dream home on this beautiful homesite in Carter Grove Plantation! Be part of this very desirable community that offers a clubhouse, swimming pool and tennis courts! Enjoy living just minutes from downtown Cartersville, which offers great restaurants, shopping and entertainment, and close proximity to the interestate.
Kathryn Cannon KFH Realty, LLC.




















