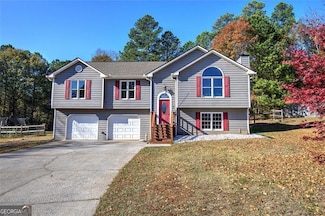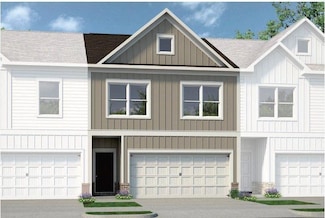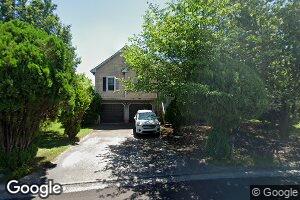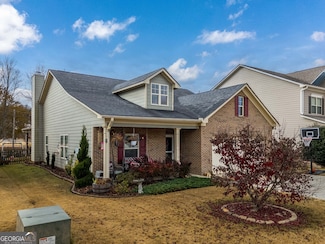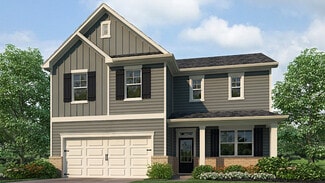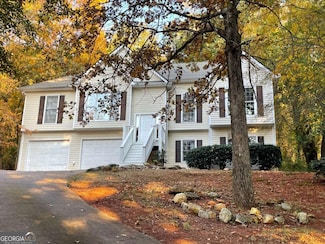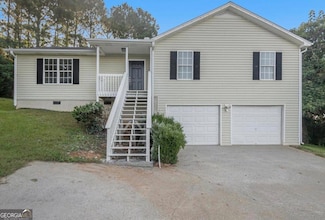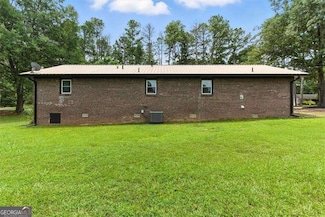$356,533 New Construction
- 3 Beds
- 2.5 Baths
485 Crown Dr Unit 85, Cartersville, GA 30120
Own New Construction for LESS! Lock in a 3.999% Fixed Rate- Limited-Time Offer!" Welcome to The Monroe B at Stegall Village, ready now! Discover elevated living, perfectly positioned in Stegall Village and nestled on a scenic high point with breathtaking views of treetops and rolling hills! This charming two-story home offers 3 bedrooms, 2.5 baths, and a 1-car garage with a 2-car parking pad,
Matrina Dorsey Davidson Realty GA




