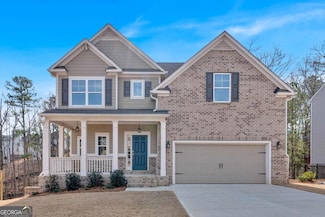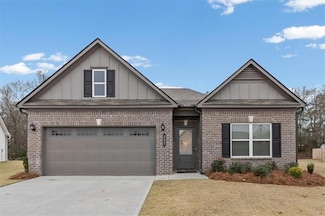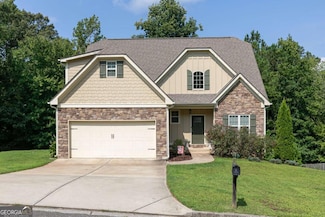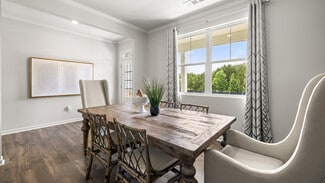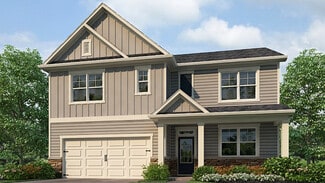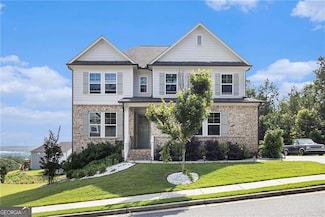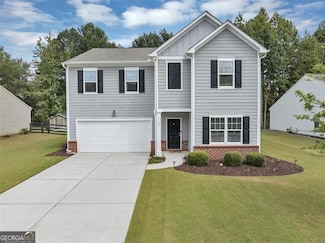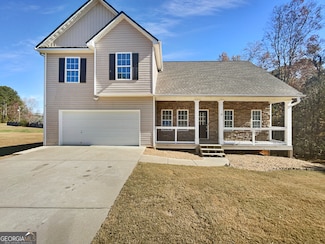$469,990 New Construction
- 4 Beds
- 2.5 Baths
- 2,209 Sq Ft
26 Lakewood Ct SE, Cartersville, GA 30120
If you're looking for your dream home with all the land features of a mountain retreat, yet close to the conveniences of the city, look no further! This stunning Magnolia floorplan offers breathtaking mountain-like views, long-range wooded vistas, and a sanctuary filled with trees, wildlife, and peaceful surroundings. From the covered back porch, you can enjoy watching deer, turkeys, and an
Christy Karoffa KFH Realty, LLC

