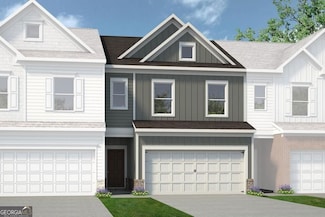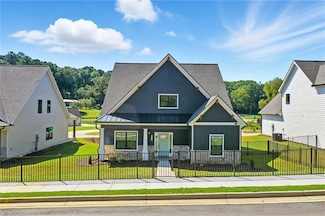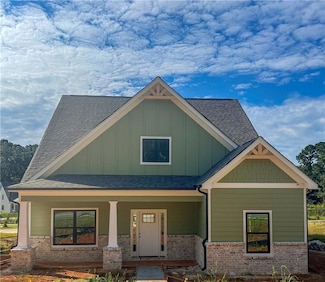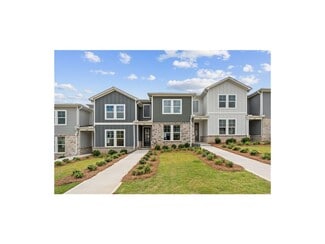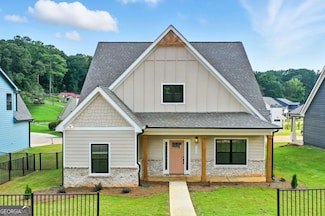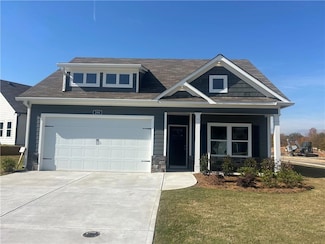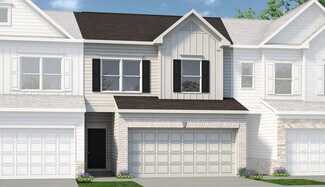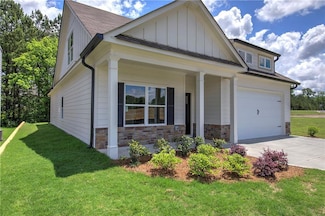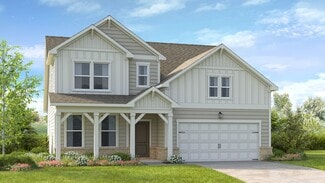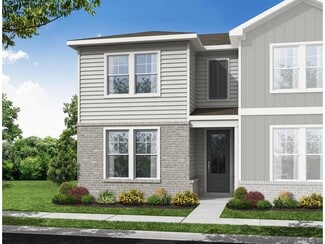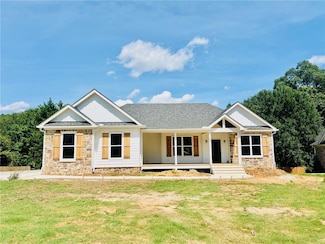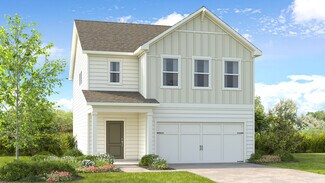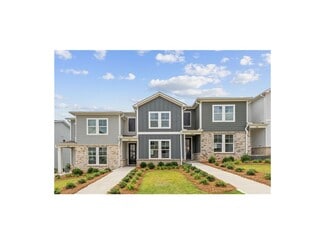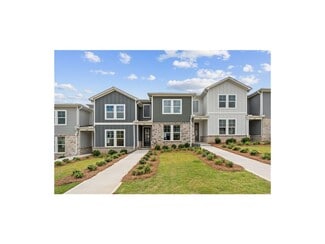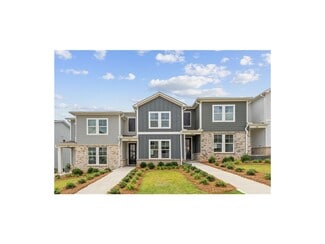$318,900 New Construction
- 3 Beds
- 2.5 Baths
- 1,806 Sq Ft
1006 Stiles Cir Unit 4, Cartersville, GA 30120
Move in Ready January! The Norwood II plan, located in Smith Douglas Homes, Townes At The Stiles community. This 3BR/2.5BA townhome features a convenient drop-zone at the Owner's entrance off the garage. Easy access for putting away those groceries! The kitchen has a center island, upgraded 42" upper cabinetry for additional storage, Quartz countertops with a tile backsplash and dining area
Sherry Richardson SDC Realty

