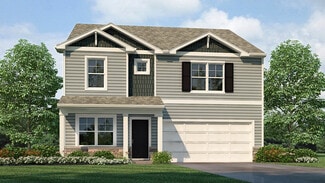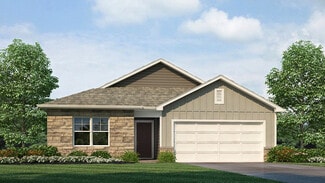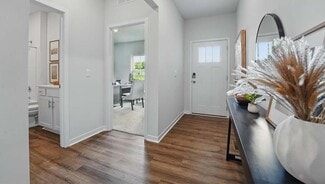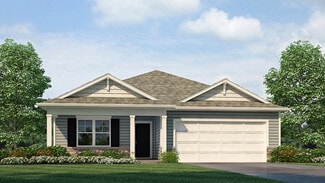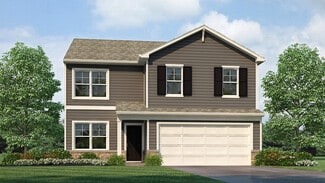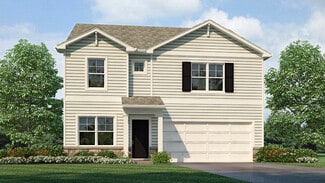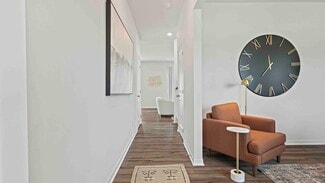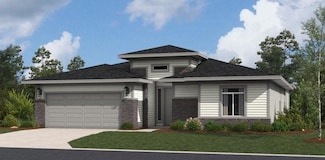Cass County MO Homes for Sale
-
-
-
-
$360,000
TBD S, Archie, MO 64725
TBD S, Archie, MO 64725Dustin Labeth Keller Williams Realty Partners Inc.
-
$225,000
- Land
- 8.36 Acres
- $26,914 per Acre
1110 S Prairie Ln, Raymore, MO 64083
1110 S Prairie Ln, Raymore, MO 64083 -
$414,990 Open Sun 1PM - 6PM
- 3 Beds
- 2 Baths
- 1,498 Sq Ft
2213 Crestview Place, Raymore, MO 64083
2213 Crestview Place, Raymore, MO 64083Ashley Cisetti DRH Realty of Kansas City, LLC
-
$419,990 Open Sun 1PM - 6PM
- 3 Beds
- 2 Baths
- 1,498 Sq Ft
2211 Crestview Place, Raymore, MO 64083
2211 Crestview Place, Raymore, MO 64083Ashley Cisetti DRH Realty of Kansas City, LLC
-
$349,990 New Construction
- 3 Beds
- 2 Baths
- 1,272 Sq Ft
618 Fallen Leaf Dr, Peculiar, MO 64078
618 Fallen Leaf Dr, Peculiar, MO 64078Calvin Patterson DRH Realty of Kansas City, LLC
-
$369,990 New Construction
- 3 Beds
- 2 Baths
- 1,498 Sq Ft
613 Fallen Leaf Dr, Belton, MO 64012
613 Fallen Leaf Dr, Belton, MO 64012
D.R. Horton
Builder
-
$399,990 New Construction
- 4 Beds
- 2.5 Baths
- 2,356 Sq Ft
614 Fallen Leaf Dr, Belton, MO 64012
614 Fallen Leaf Dr, Belton, MO 64012
D.R. Horton
Builder
-
$383,990 New Construction
- 4 Beds
- 2.5 Baths
- 2,053 Sq Ft
617 Fallen Leaf Dr, Belton, MO 64089
617 Fallen Leaf Dr, Belton, MO 64089
D.R. Horton
Builder
-
$378,990 New Construction
- 3 Beds
- 2 Baths
- 1,635 Sq Ft
610 Fallen Leaf Dr, Belton, MO 64012
610 Fallen Leaf Dr, Belton, MO 64012
D.R. Horton
Builder
-
$354,990 New Construction
- 3 Beds
- 2 Baths
- 1,498 Sq Ft
811 Bentley Dr, Belton, MO 64012
811 Bentley Dr, Belton, MO 64012
D.R. Horton
Builder
-
$359,990 New Construction
- 3 Beds
- 2 Baths
- 1,635 Sq Ft
801 Bentley Dr, Belton, MO 64012
801 Bentley Dr, Belton, MO 64012
D.R. Horton
Builder
-
$373,540 New Construction
- 3 Beds
- 2 Baths
- 1,498 Sq Ft
2206 Creek View Ln, Raymore, MO 64083
2206 Creek View Ln, Raymore, MO 64083
D.R. Horton
Builder
-
$359,990 New Construction
- 3 Beds
- 2 Baths
- 1,498 Sq Ft
2211 Creek View Ln, Raymore, MO 64083
2211 Creek View Ln, Raymore, MO 64083
D.R. Horton
Builder
-
$379,990 New Construction
- 4 Beds
- 2 Baths
- 1,771 Sq Ft
2209 Creek View Ln, Raymore, MO 64083
2209 Creek View Ln, Raymore, MO 64083
D.R. Horton
Builder
-
$369,990 New Construction
- 3 Beds
- 2 Baths
- 1,635 Sq Ft
2207 Creek View Ln, Raymore, MO 64083
2207 Creek View Ln, Raymore, MO 64083
D.R. Horton
Builder
-
$334,990 New Construction
- 4 Beds
- 2.5 Baths
- 2,053 Sq Ft
11016 E Ridge Ct, Peculiar, MO 64078
11016 E Ridge Ct, Peculiar, MO 64078
D.R. Horton
Builder
-
$359,990 New Construction
- 4 Beds
- 2.5 Baths
- 2,356 Sq Ft
11018 E Ridge Ct, Peculiar, MO 64078
11018 E Ridge Ct, Peculiar, MO 64078
D.R. Horton
Builder
-
$599,900 New Construction
- 3 Beds
- 4 Baths
- 2,784 Sq Ft
1918 Owen Dr, Pleasant Hill, MO 64080
1918 Owen Dr, Pleasant Hill, MO 64080Sally Moore Weichert, Realtors Welch & Com
-
$239,593 New Construction
- 4 Beds
- 2 Baths
- 1,506 Sq Ft
519 Lyle Henry Ln, Duenweg, MO 64841
519 Lyle Henry Ln, Duenweg, MO 64841
Schuber Mitchell Homes
Builder
-
$240,313 New Construction
- 4 Beds
- 2 Baths
- 1,506 Sq Ft
517 Lyle Henry Ln, Duenweg, MO 64841
517 Lyle Henry Ln, Duenweg, MO 64841
Schuber Mitchell Homes
Builder
-
$444,900 Open Sun 12PM - 5PM
- 4 Beds
- 2.5 Baths
- 1,922 Sq Ft
701 Glenn Cir, Raymore, MO 64083
701 Glenn Cir, Raymore, MO 64083Darren Merlin ReeceNichols - Lees Summit
-
$319,900 New Construction
- 3 Beds
- 2 Baths
- 1,668 Sq Ft
704 Colony Ave, East Lynne, MO 64734
704 Colony Ave, East Lynne, MO 64734Leah Beck ReeceNichols - Lees Summit
-
$575,000 Open Sun 12PM - 5PM
- 4 Beds
- 3 Baths
- 2,622 Sq Ft
4608 SW Robinson Dr, Lee's Summit, MO 64083
4608 SW Robinson Dr, Lee's Summit, MO 64083Jeffrey Woodruff Inspired Realty of KC, LLC
-
$575,000 Open Sun 12PM - 5PM
- 4 Beds
- 3 Baths
- 2,401 Sq Ft
4528 SW Berkshire Dr, Lee's Summit, MO 64083
4528 SW Berkshire Dr, Lee's Summit, MO 64083Jeffrey Woodruff Inspired Realty of KC, LLC
-
$366,990 New Construction
- 4 Beds
- 2.5 Baths
- 2,053 Sq Ft
10288 Sorano Dr, Peculiar, MO 64078
10288 Sorano Dr, Peculiar, MO 64078
D.R. Horton
Builder
-
$559,900 New Construction
- 4 Beds
- 3 Baths
- 2,466 Sq Ft
1202 Morgan Dr, Pleasant Hill, MO 64080
1202 Morgan Dr, Pleasant Hill, MO 64080Sally Moore Weichert, Realtors Welch & Com
-
$449,900 New Construction
- 3 Beds
- 2.5 Baths
- 2,024 Sq Ft
989 Sicklebar Dr, Peculiar, MO 64078
989 Sicklebar Dr, Peculiar, MO 64078Ryan Schmidt Platinum Realty LLC
-
$466,865 New Construction
- 4 Beds
- 2 Baths
- 1,781 Sq Ft
1820 Woodward Cir, Raymore, MO 64083
1820 Woodward Cir, Raymore, MO 64083Haley White ReeceNichols - Lees Summit
-
$457,445 New Construction
- 3 Beds
- 2 Baths
- 1,690 Sq Ft
1822 Woodward Cir, Raymore, MO 64083
1822 Woodward Cir, Raymore, MO 64083Haley White ReeceNichols - Lees Summit
-
$595,000 Open Sun 12PM - 5PM
- 4 Beds
- 3 Baths
- 2,867 Sq Ft
1132 SW Whitby Dr, Lee's Summit, MO 64083
1132 SW Whitby Dr, Lee's Summit, MO 64083Jeffrey Woodruff Inspired Realty of KC, LLC
-
$540,000 New Construction
- 4 Beds
- 3.5 Baths
- 2,666 Sq Ft
11808 E 231st St, Peculiar, MO 64078
11808 E 231st St, Peculiar, MO 64078Ryan Schmidt Platinum Realty LLC
-
$595,000 Open Sun 12AM - 5PM
- 4 Beds
- 3 Baths
- 2,817 Sq Ft
1136 SW Whitby Dr, Lee's Summit, MO 64083
1136 SW Whitby Dr, Lee's Summit, MO 64083Jeffrey Woodruff Inspired Realty of KC, LLC
-
$595,080 New Construction
- 4 Beds
- 3.5 Baths
- 3,220 Sq Ft
1808 Hall's Creek Ave, Raymore, MO 64083
1808 Hall's Creek Ave, Raymore, MO 64083Haley White ReeceNichols - Lees Summit
-
$624,655 New Construction
- 4 Beds
- 3.5 Baths
- 3,500 Sq Ft
1806 Hall's Creek Ave, Raymore, MO 64083
1806 Hall's Creek Ave, Raymore, MO 64083Haley White ReeceNichols - Lees Summit
-
$401,900 Open Sun 12PM - 5PM
- 4 Beds
- 2.5 Baths
- 1,776 Sq Ft
709 SW Glenn Cir, Raymore, MO 64083
709 SW Glenn Cir, Raymore, MO 64083Darren Merlin ReeceNichols - Lees Summit
-
$415,900 Open Sun 12PM - 5PM
- 4 Beds
- 3.5 Baths
- 1,922 Sq Ft
713 SW Glenn Cir, Raymore, MO 64083
713 SW Glenn Cir, Raymore, MO 64083Darren Merlin ReeceNichols - Lees Summit
-
$409,900 Open Sun 12PM - 5PM
- 4 Beds
- 2.5 Baths
- 1,776 Sq Ft
715 SW Glenn Cir, Raymore, MO 64083
715 SW Glenn Cir, Raymore, MO 64083Darren Merlin ReeceNichols - Lees Summit
Showing Results 601 - 640, Page 16 of 18
Cass County Types of Homes for Sale
Cass County Real Estate Listings
More About Living in Cass County
Homes in Nearby Cities
- Harrisonville Homes for Sale
- Garden City Homes for Sale
- Peculiar Homes for Sale
- Pleasant Hill Homes for Sale
- East Lynne Homes for Sale
- Lake Annette Homes for Sale
- Freeman Homes for Sale
- Drexel Homes for Sale
- Raymore Homes for Sale
- Archie Homes for Sale
- Kingsville Homes for Sale
- Cleveland Homes for Sale
- Belton Homes for Sale
- Greenwood Homes for Sale
- Lake Winnebago Homes for Sale
- Lee's Summit Homes for Sale
- West Line Homes for Sale
- Fulton Homes for Sale









