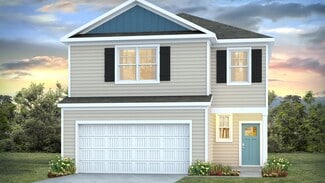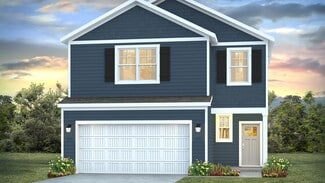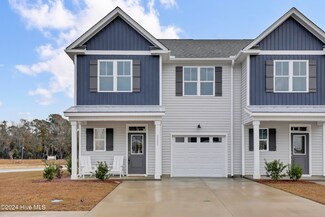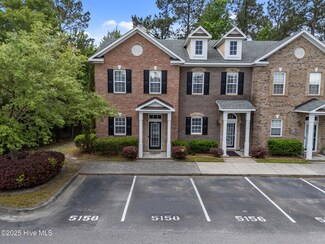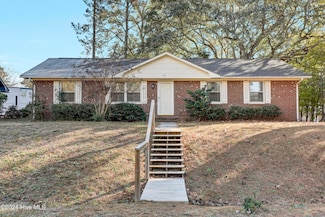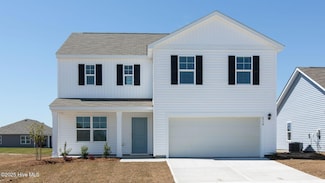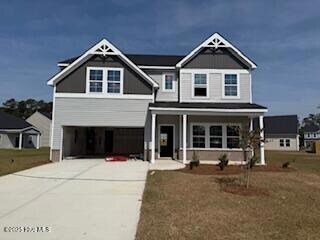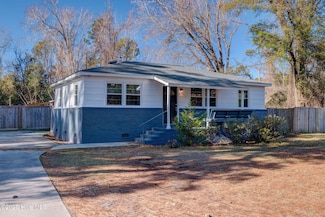$495,000 Sold Oct 03, 2025
1708 N County Dr, Castle Hayne, NC 28429
- 3 Beds
- 2.5 Baths
- 2,441 Sq Ft
- Built 2003
Last Sold Summary
- $203/SF
- 145 Days On Market
Current Estimated Value $495,003
Last Listing Agent Valerie Johnson Johnson Realty
1708 N County Dr, Castle Hayne, NC 28429

