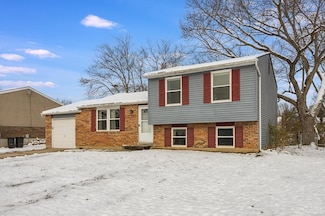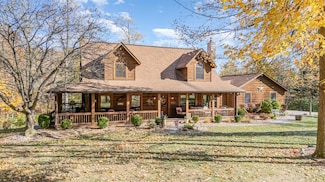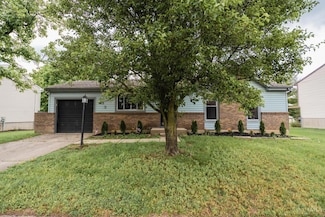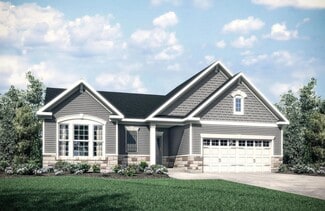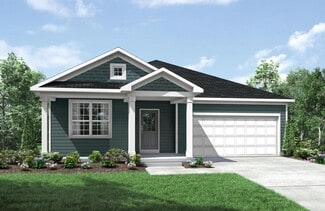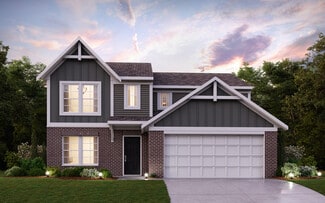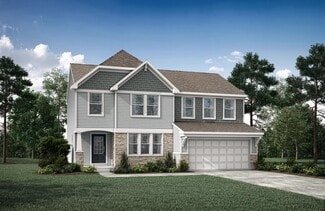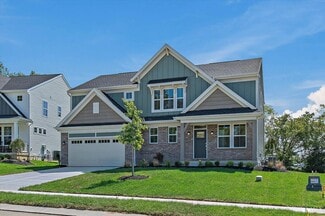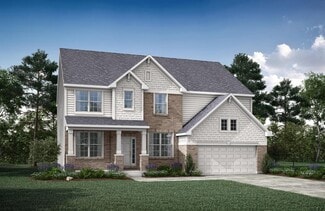$279,000
- 3 Beds
- 2 Baths
- 1,368 Sq Ft
111 Burk Ln, Harrison, OH 45030
WELCOME to 111 Burk Lane in Harrison, OH! This well-maintained Quad-Level home offers a functional layout with 3 bedrooms, room to add a fourth in the lower level! The large back deck provides plenty of room for outdoor dining, relaxation, and entertaining. Located on a low-traffic dead-end street, the property offers convenient access to the amenities of Harrison. Restaurants, retail, and

Brad Wells
Lohmiller Real Estate
(513) 912-2475

