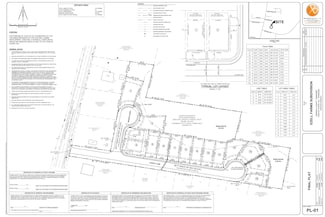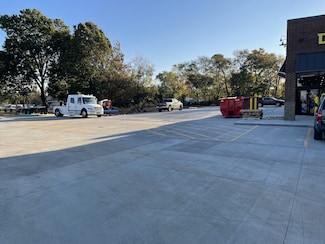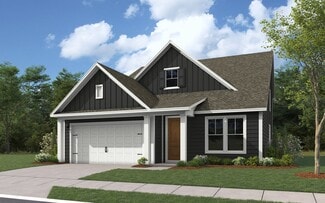Homes for Sale in 37034
-
-
-
$430,000
- Land
- 0.73 Acre
- $589,041 per Acre
200 S Horton Pkwy, Chapel Hill, TN 37034
200 S Horton Pkwy, Chapel Hill, TN 37034 -
$509,990 New Construction
- 3 Beds
- 2.5 Baths
- 2,286 Sq Ft
1430 Charles Dr, Chapel Hill, TN 37034
1430 Charles Dr, Chapel Hill, TN 37034
Dream Finders Homes
Builder
-
$572,990 New Construction
- 4 Beds
- 2.5 Baths
- 2,644 Sq Ft
1406 Charles Dr, Chapel Hill, TN 37034
1406 Charles Dr, Chapel Hill, TN 37034
Dream Finders Homes
Builder
-
$548,990 New Construction
- 4 Beds
- 3.5 Baths
- 2,644 Sq Ft
1403 Charles Dr, Chapel Hill, TN 37034
1403 Charles Dr, Chapel Hill, TN 37034
Dream Finders Homes
Builder
-
$496,990 New Construction
- 4 Beds
- 2.5 Baths
- 2,644 Sq Ft
Caldwell Plan at Pyles Station, Chapel Hill, TN 37034
4097 Pyles Rd Unit 36172132, Chapel Hill, TN 37034
Dream Finders Homes
Builder
-
$476,990 New Construction
- 3 Beds
- 2.5 Baths
- 2,286 Sq Ft
Sylvan Plan at Pyles Station, Chapel Hill, TN 37034
4097 Pyles Rd Unit 36172125, Chapel Hill, TN 37034
Dream Finders Homes
Builder
-
$499,990 New Construction
- 4 Beds
- 3.5 Baths
- 2,793 Sq Ft
Tellico Plan at Pyles Station, Chapel Hill, TN 37034
4097 Pyles Rd Unit 36172127, Chapel Hill, TN 37034
Dream Finders Homes
Builder
-
$487,990 New Construction
- 4 Beds
- 3.5 Baths
- 2,494 Sq Ft
Bellwood Plan at Pyles Station, Chapel Hill, TN 37034
4097 Pyles Rd Unit 36172089, Chapel Hill, TN 37034
Dream Finders Homes
Builder
-
$499,999 New Construction
- 2 Beds
- 2 Baths
- 1,883 Sq Ft
1417 Charles Dr, Chapel Hill, TN 37034
1417 Charles Dr, Chapel Hill, TN 37034
Dream Finders Homes
Builder
-

$513,020 New Construction
- 2 Beds
- 2 Baths
- 1,883 Sq Ft
1429 Charles Dr, Chapel Hill, TN 37034
1429 Charles Dr, Chapel Hill, TN 37034
Dream Finders Homes
Builder
-

$549,990 New Construction
- 4 Beds
- 3.5 Baths
- 2,793 Sq Ft
1414 Charles Dr, Chapel Hill, TN 37034
1414 Charles Dr, Chapel Hill, TN 37034
Dream Finders Homes
Builder
-

$554,821 New Construction
- 4 Beds
- 3.5 Baths
- 2,494 Sq Ft
1418 Charles Dr, Chapel Hill, TN 37034
1418 Charles Dr, Chapel Hill, TN 37034
Dream Finders Homes
Builder
-

$598,532 New Construction
- 4 Beds
- 3.5 Baths
- 2,793 Sq Ft
1419 Charles Dr, Chapel Hill, TN 37034
1419 Charles Dr, Chapel Hill, TN 37034
Dream Finders Homes
Builder
-

$549,329 New Construction
- 4 Beds
- 3.5 Baths
- 2,494 Sq Ft
1425 Charles Dr, Chapel Hill, TN 37034
1425 Charles Dr, Chapel Hill, TN 37034
Dream Finders Homes
Builder
-

$566,462 New Construction
- 4 Beds
- 3.5 Baths
- 2,494 Sq Ft
1421 Charles Dr, Chapel Hill, TN 37034
1421 Charles Dr, Chapel Hill, TN 37034
Dream Finders Homes
Builder
-
$325,000 Coming Soon
- 3 Beds
- 2 Baths
- 1,258 Sq Ft
114 Creekside Ln, Chapel Hill, TN 37034
114 Creekside Ln, Chapel Hill, TN 37034Chris Oliver Mark Spain Real Estate
-
$369,900
- 3 Beds
- 2.5 Baths
- 2,208 Sq Ft
237 Addison Ave, Chapel Hill, TN 37034
237 Addison Ave, Chapel Hill, TN 37034Margie Martin Southern Showcase Real Estate Services
Showing Results 81 - 99, Page 3 of 3
37034 Real Estate Listings
Homes in Nearby Neighborhoods
Homes in Nearby Cities
- Chapel Hill Homes for Sale
- Lewisburg Homes for Sale
- Eagleville Homes for Sale
- College Grove Homes for Sale
- Unionville Homes for Sale
- Columbia Homes for Sale
- Rockvale Homes for Sale
- Shelbyville Homes for Sale
- Spring Hill Homes for Sale
- Franklin Homes for Sale
- Bell Buckle Homes for Sale
- Thompson's Station Homes for Sale
- Christiana Homes for Sale
- Nashville Homes for Sale
- Murfreesboro Homes for Sale
- Arrington Homes for Sale
- Belfast Homes for Sale
- Nolensville Homes for Sale
- Petersburg Homes for Sale
- Culleoka Homes for Sale
















