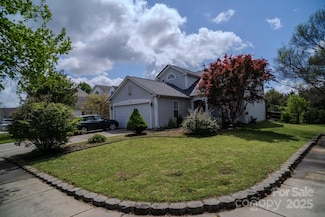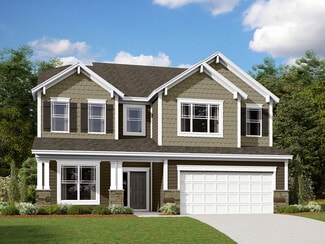$320,000
- 3 Beds
- 2.5 Baths
- 1,555 Sq Ft
4648 Craigmoss Ln, Charlotte, NC 28278
Immaculate, beautifully maintained 3-bedroom, 2.5-bath home located in the desirable Village of Prestwick. This inviting residence offers a thoughtful blend of style, comfort, and functionality, perfect for modern living. Step inside to find hardwood floors that flow through the main living areas, creating a warm and cohesive feel. The open-concept layout makes entertaining effortless, with

Don Anthony Gomez
C-A-RE Realty
(980) 449-2826


































