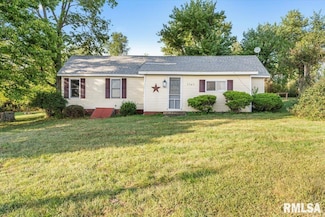$210,000
- 3 Beds
- 2 Baths
- 1,509 Sq Ft
614 E Walnut St, Chatham, IL 62629
Beautiful 1500 sq ft Chatham Ranch! Recently remodeled completely! Painted throughout. LVP flooring and brilliant tile choices. Interior is truly top notch, with bold, highline, custom fixtures and finishes. Sweet bathrooms also remodeled. Kitchen with ample counters and cabinets, aaaaaannnd a coffee nook! - also has a spotless suite of matched appliances. Outside is top notch as well, with newer
JAMI WINCHESTER The Real Estate Group, Inc.









