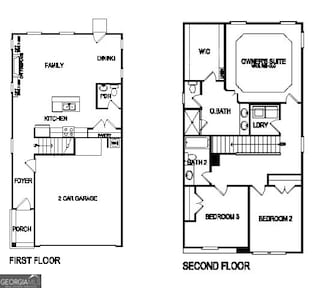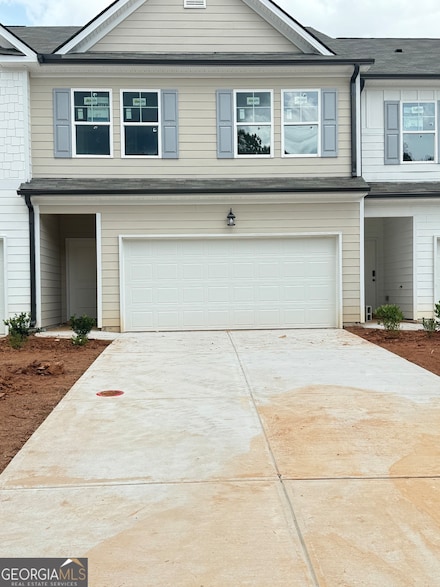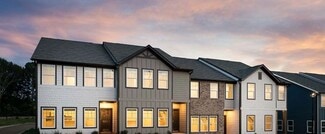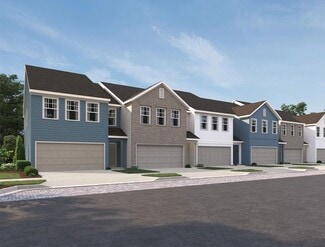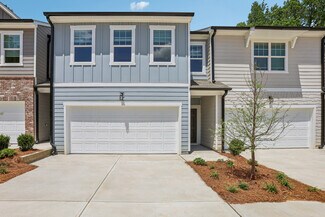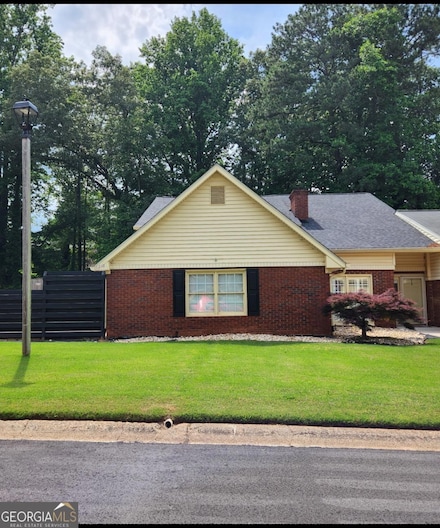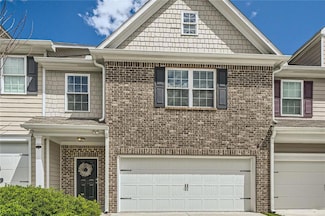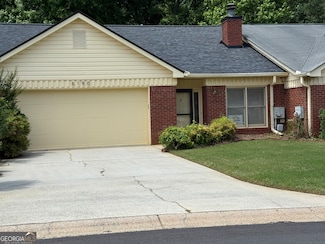$1,099,000
- 2 Beds
- 4 Baths
- 2,892 Sq Ft
9135 Selborne Ln, Palmetto, GA 30268
This is a rare opportunity to own a prime live-work townhome in the highly desirable Selborne neighborhood of Serenbe-currently home to The Wine Shop and formerly known as The Duck, a well-loved Serenbe Inn rental. This end-unit townhome offers the perfect blend of residential comfort and commercial functionality, featuring two bedrooms, two full bathrooms, and two half bathrooms across three

Cathy Gailey
REMAX Concierge
(470) 570-6652






