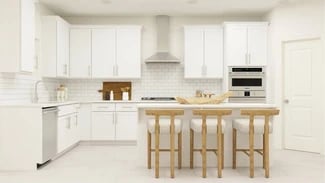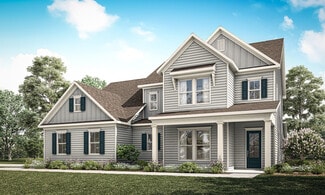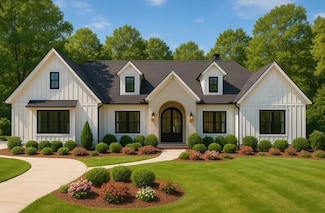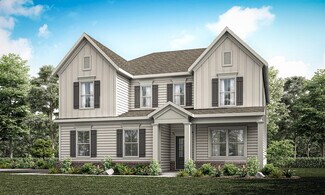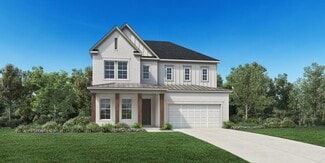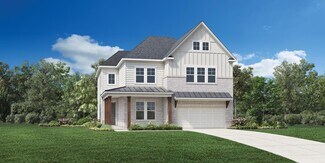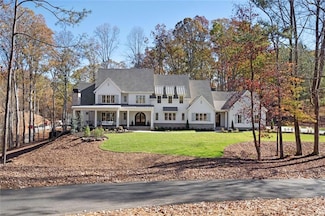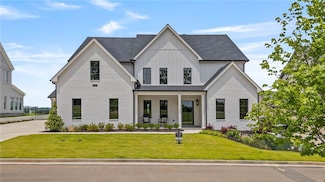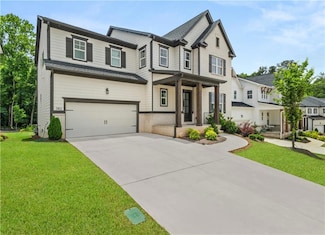$839,900 New Construction
- 5 Beds
- 4.5 Baths
- 3,953 Sq Ft
845 Lakemont Dr, Canton, GA 30114
Award winning JW Collection is proud and excited to introduce Canton's new premiere Qualified Adult (one person in home over 55) Community, within the fabulous River Green Community. Lakeside is a gated community with a mix of owner's on main and two story owner's up homes, all elevator capable, and these wooded lots are all spectacular. Lakeside will have its own private Active Adult Clubhouse
Carla Ford JW Collection Brokers







