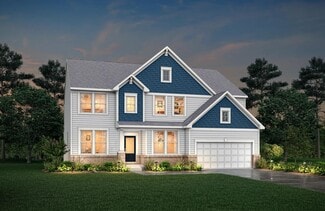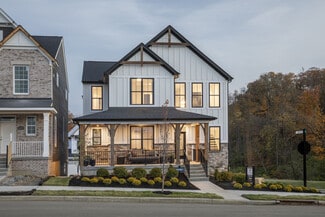$138,500
- 2 Beds
- 1.5 Baths
- 924 Sq Ft
6617 Hearne Rd, Cincinnati, OH 45248
Amazing restoration! Completely remodeled! New kitchen cabinets, butcher block counter, stainless appliances & counter bar. New LVP flooring and fresh paint throughout! New lighting, bathroom fixtures & vanities. 11x5 concrete balcony overlooking large parking area & green space. Move-in-ready! No FHA financing. 1 cat allowed, but no dogs. Can be rented. Close to shopping, highway &

Edmund Ferrall
Comey & Shepherd
(513) 995-7382










































