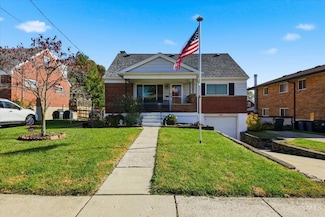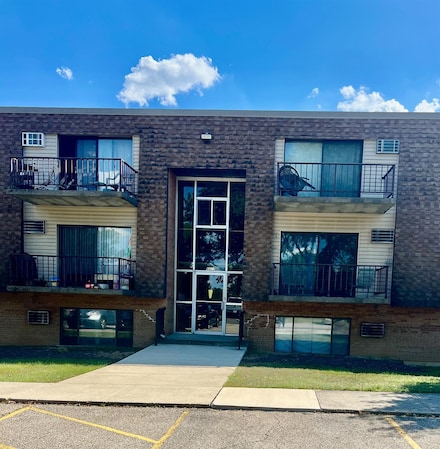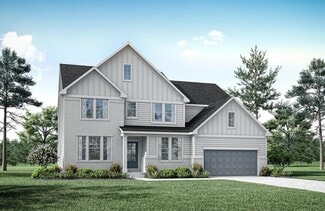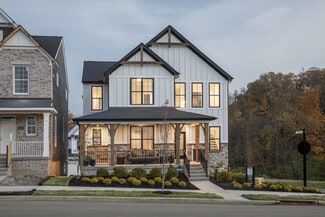$565,000
- 4 Beds
- 3.5 Baths
- 3,279 Sq Ft
6831 Wesselman Rd, Cleves, OH 45002
Welcome to your private retreat where you can relax poolside and take in scenic views of untouched surrounding land. This beautiful 4-bedroom, 3.5-bath home is designed for comfort and style, tucked away on a quiet cul-de-sac. The kitchen features stainless steel appliances, soft close cabinets and hardwood floors. An open and inviting floor plan offers multiple living spaces, including a great
Renae Ringle Cincy Flat Fee, LLC











































