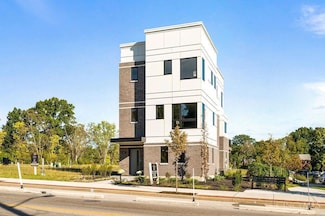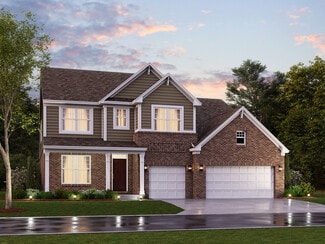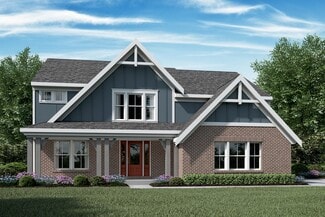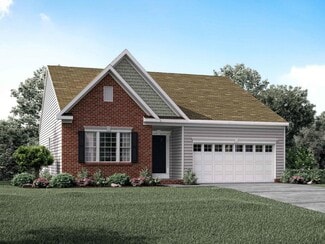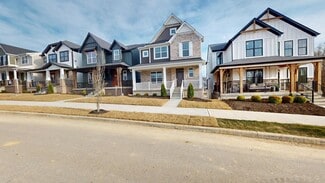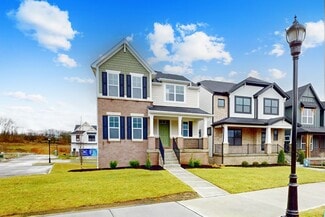$350,000
- 3 Beds
- 2.5 Baths
- 2,018 Sq Ft
4600 Farcrest Ct, Cincinnati, OH 45247
Meticulous 2 story, owned and loved by the same family for almost 50 years! Located on a cul-de-sac street in a popular White Oak neighborhood, this low-maintenance brick beauty features a flexible floor plan, covered front porch, paver patio, updated breaker box, security system, new downspouts, updated kitchen and bathrooms, & hardwood floors! Primary bedroom could easily be converted to 2

Sandra Wethington
eXp Realty
(513) 647-0914










