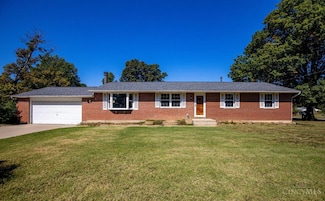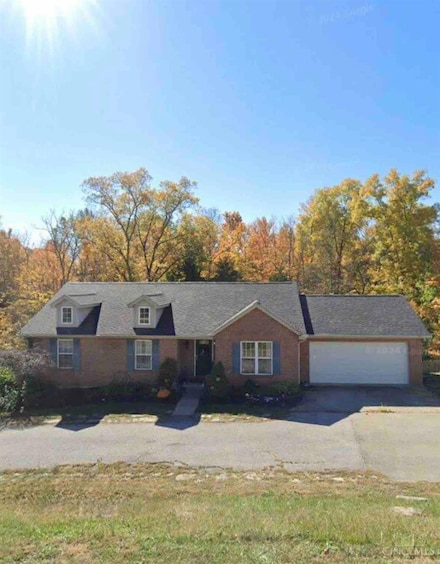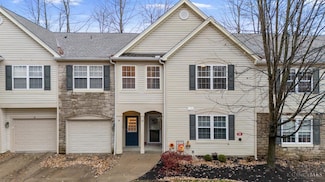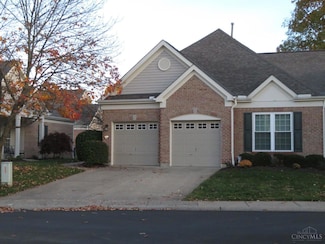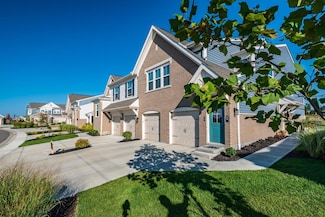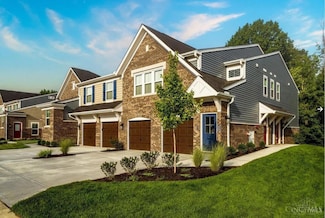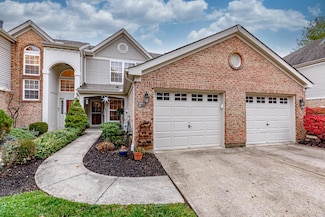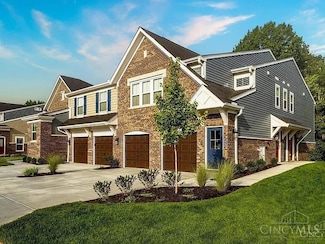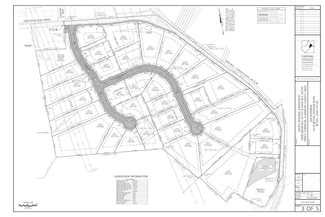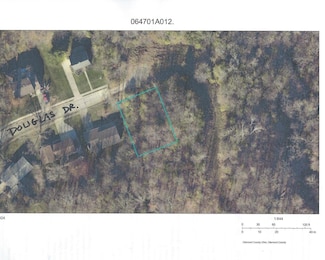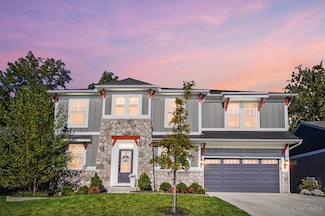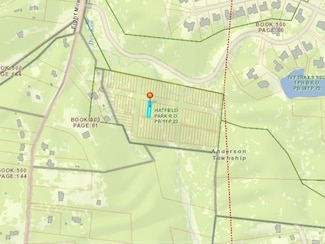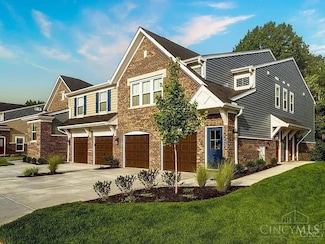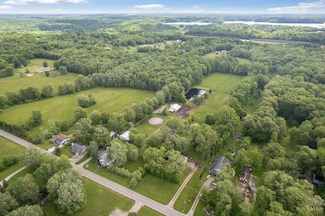$259,000
- 3 Beds
- 2 Baths
- 1,350 Sq Ft
2547 Teuton Ct, Cincinnati, OH 45244
This brick ranch has it all fresh paint, a remodeled kitchen & bathrooms, full basement, and 2-car garage, new roof in 2021. Step outside to a fenced backyard perfect for entertaining, kids, or pets. Nice large corner lot. Spacious , and located in Anderson School District, close to shops, dining & highways.
Lisa Gosney OwnerLand Realty, Inc.

