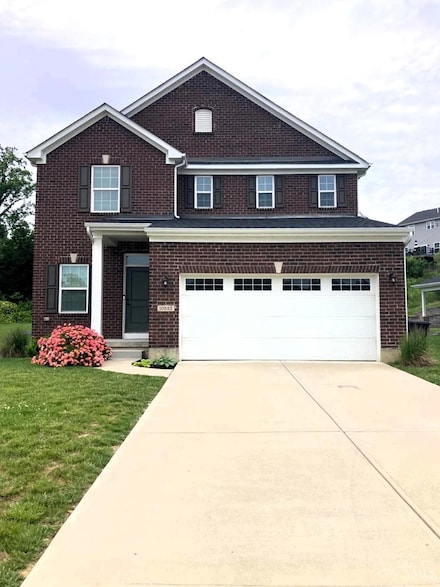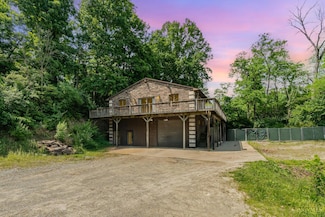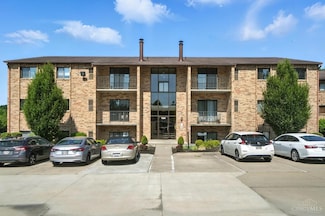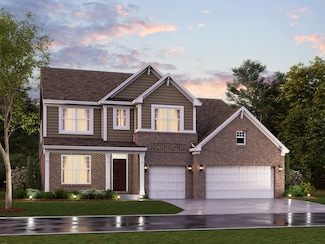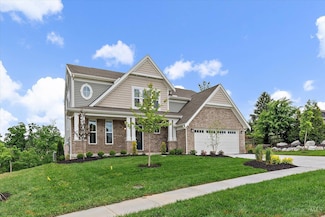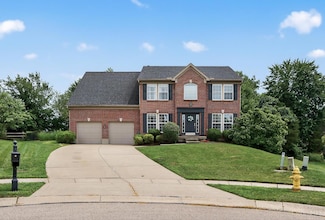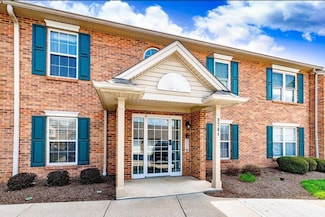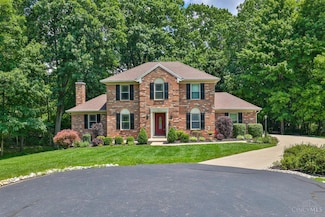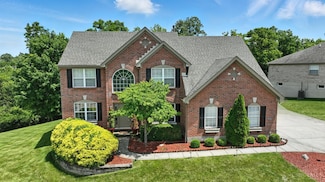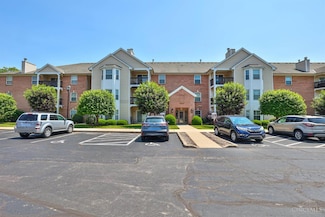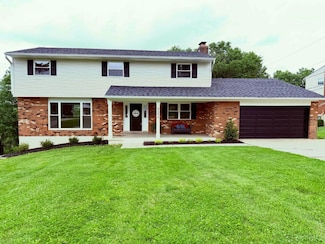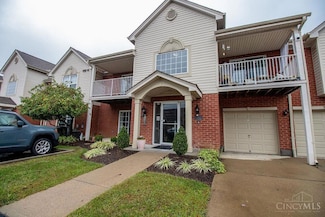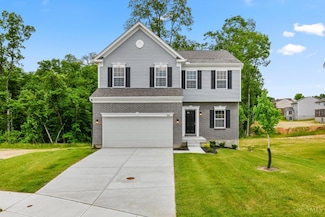$385,000
- 4 Beds
- 3.5 Baths
- 2,382 Sq Ft
10522 Atterbury Dr, Harrison, OH 45030
Welcome to the vibrant Fort Scott Community. Offering the opportunity to live in contemporary comfort with a 4 bedroom, 3.5 bath home built in 2020. Featuring a fully finished basement, ready for you to host your next gathering. A fenced in backyard. To beat the heat, why not bring your family to the pool exclusively for Fort Scott residents. While also offering additional amenities for your

Lorri Buckler
Coldwell Banker Heritage
(513) 995-8530

