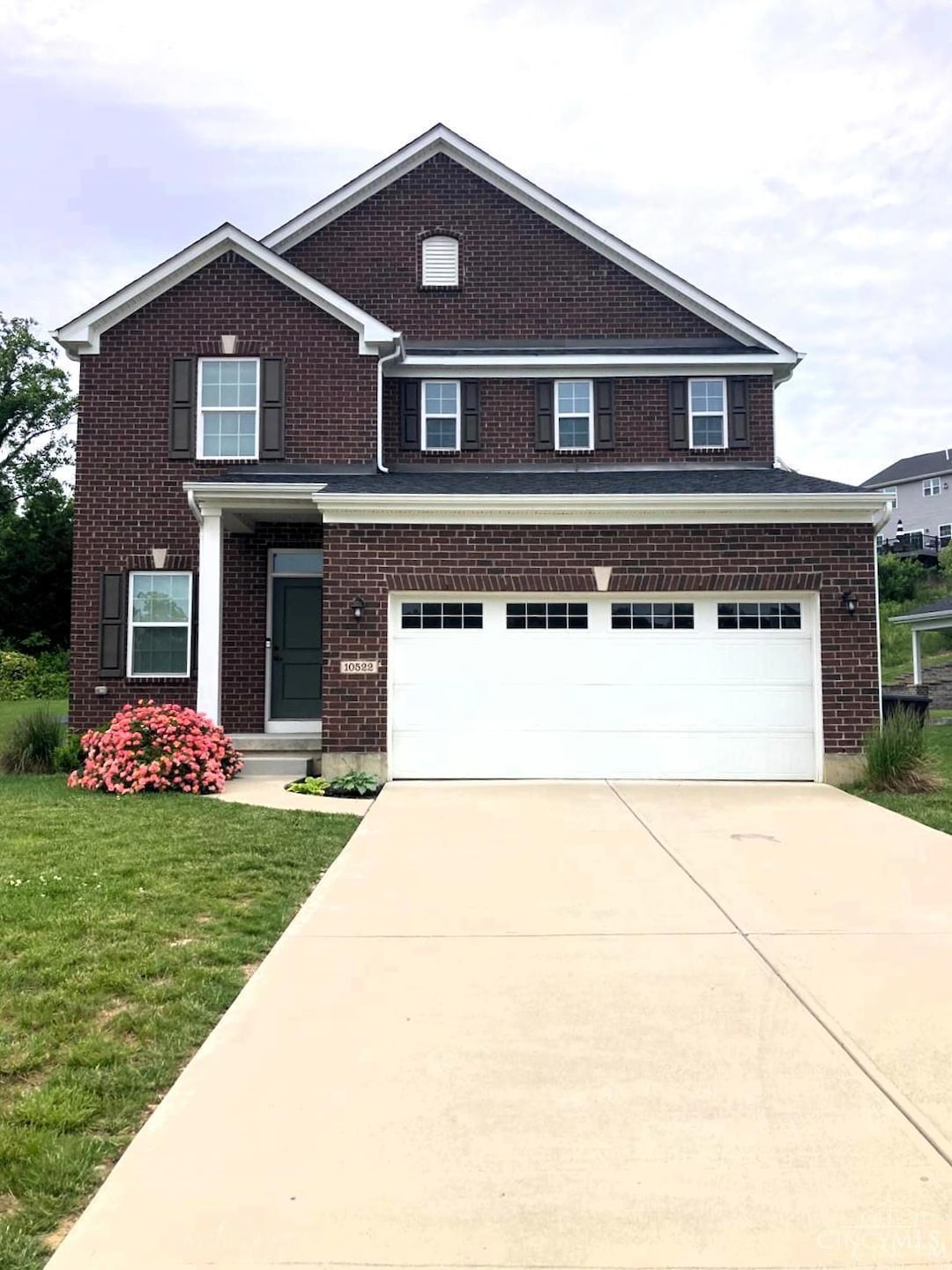
$395,000 Pending
- 4 Beds
- 3.5 Baths
- 2,382 Sq Ft
- 10522 Atterbury Dr
- Harrison, OH
Welcome to this beautifully maintained 4-bedroom, 3.5-bathroom home, offering an ideal combination of comfort and modern style. Located in a peaceful neighborhood, of Fort Scott community pool, play area and exercise/club house. Main floor offers large kitchen with extra island seating, a cozy living room. Upstairs, you will find four generously sized bedrooms. The master suite featuring a
Lorri Buckler Coldwell Banker Heritage






