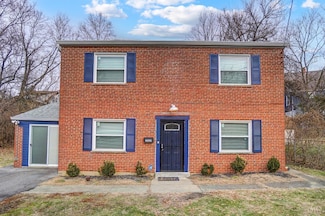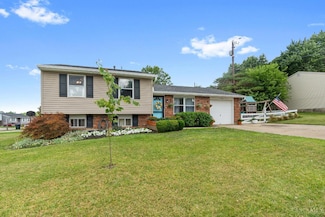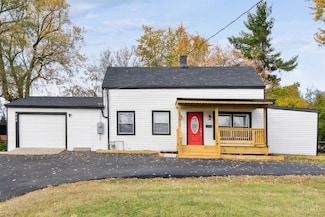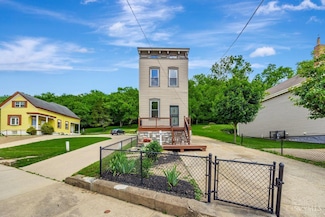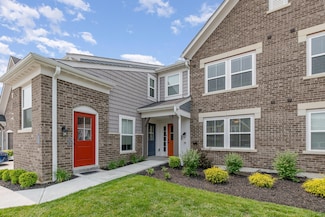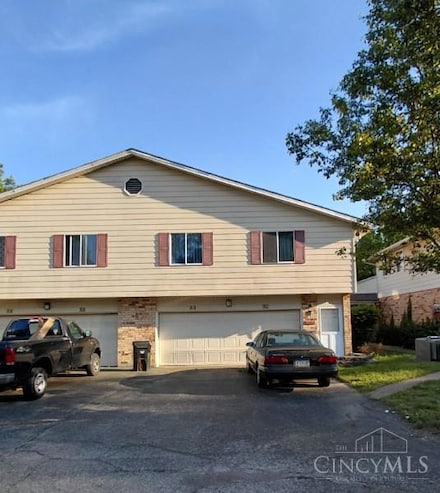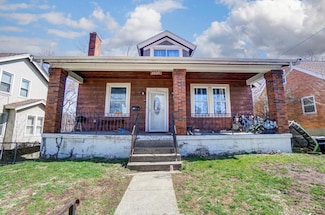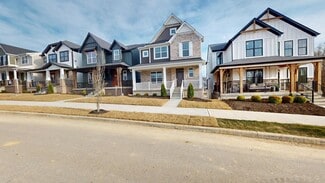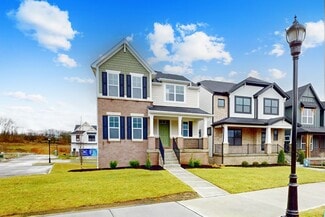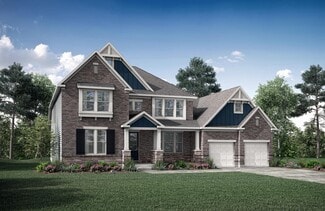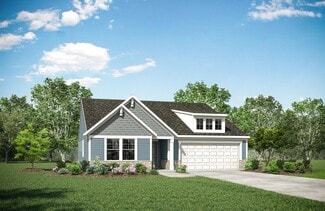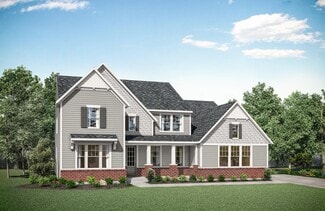$197,400
- 4 Beds
- 2 Baths
- 1,500 Sq Ft
2424 Westwood Northern Blvd, Cincinnati, OH 45211
Beautifully updated 4-bedroom, 2-bath home featuring a first-floor bedroom and full bath perfect for guests, multi-generational living, or a home office. The spacious primary suite includes a private walkout, ideal for fresh air or a separate entry for added convenience. Situated on two lots totaling just under a quarter-acre, this property offers ample outdoor space for entertaining, gardening,

DaVan Gassett
Coldwell Banker Realty
(513) 966-5176

