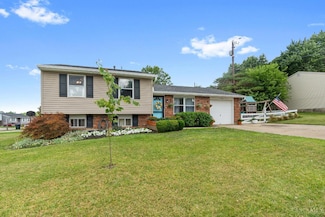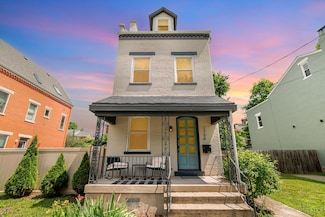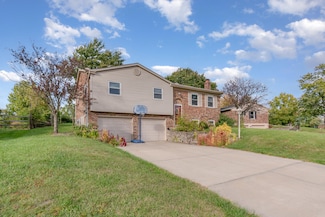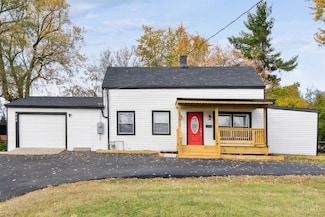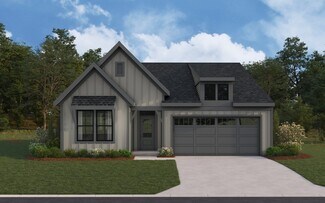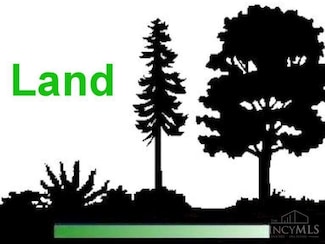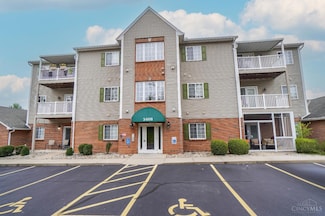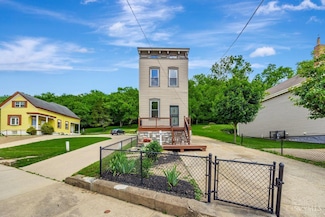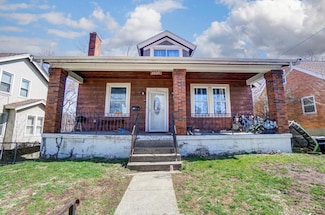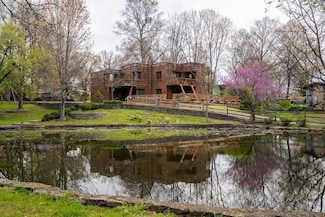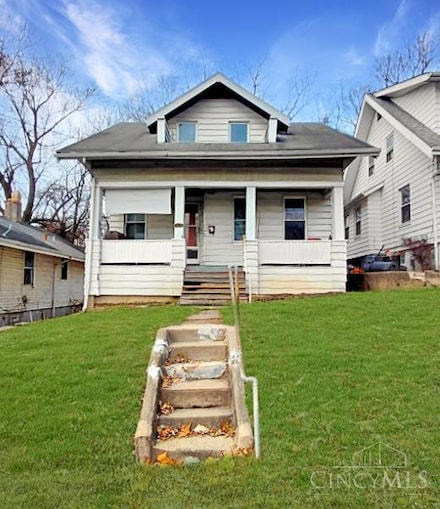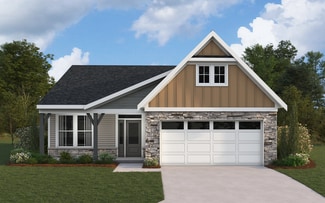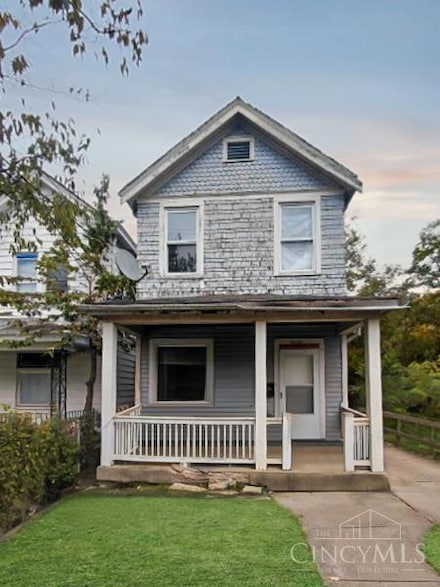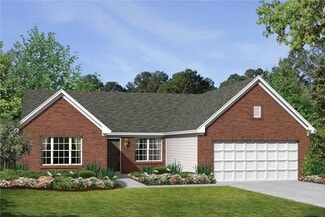$259,900
- 3 Beds
- 2 Baths
- 1,644 Sq Ft
5176 Dundas Dr, Cincinnati, OH 45238
Updated and well maintained 3 bed 2 full bath home in Delhi on a corner lot of a quiet street. New deck, professionally converted from aluminum to copper wiring in 2011! Updated kitchen with solid surface countertops, farmhouse sink, and a pot filler above the stove. Move in ready! Oak Hills school district.

Joshua White
Coldwell Banker Realty
(513) 496-3394

