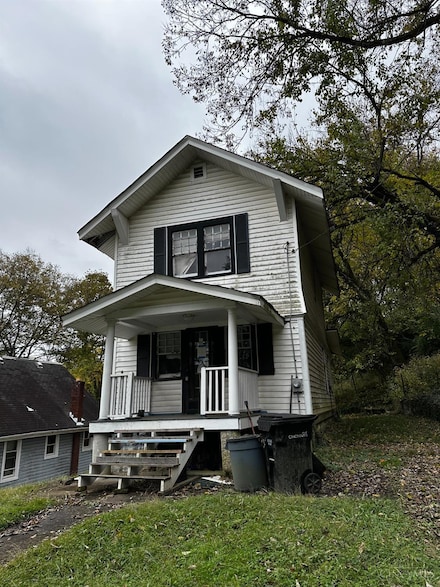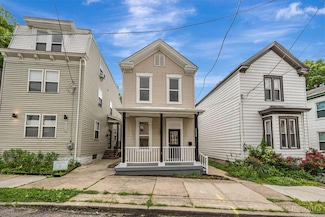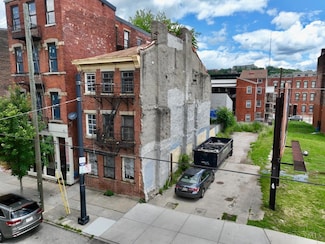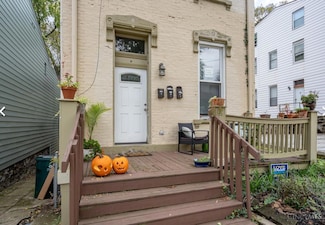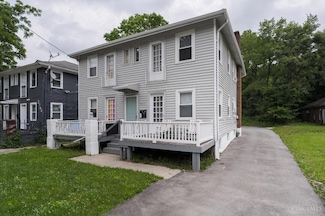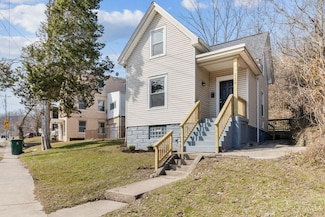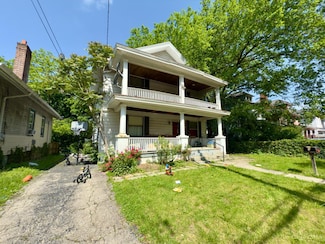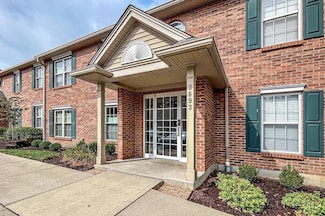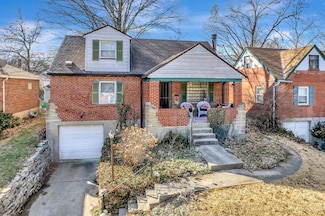$50,000
- 2 Beds
- 1 Bath
- 960 Sq Ft
1917 Brinkmeier Ave, Cincinnati, OH 45225
Investors and handymen, bring your vision to this lucrative rehab opportunity in North Fairmount. Located on a no-outlet street and surrounded by very well-kept homes. Take a short stroll to the bus line, elementary school, and more. This fixer upper is priced to sell and the possibilities are endless! Cash or hard money only. Sold as is, where is.
Nicholas Valin Comey & Shepherd

