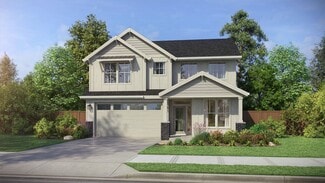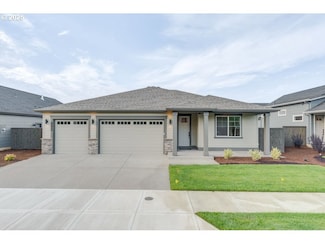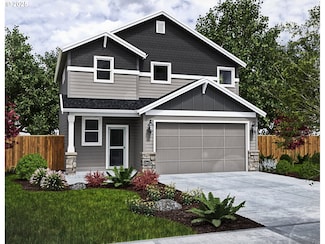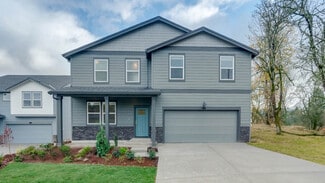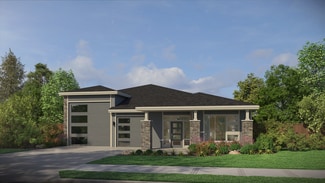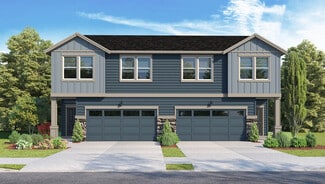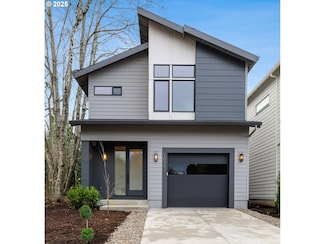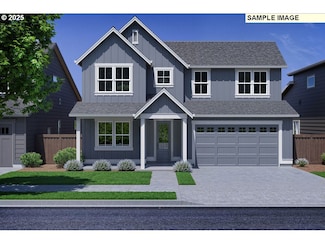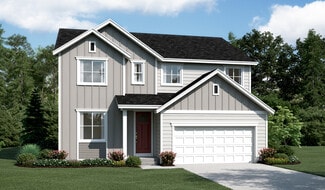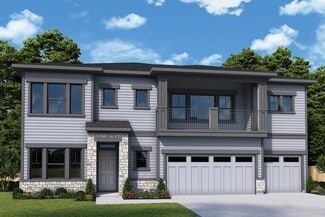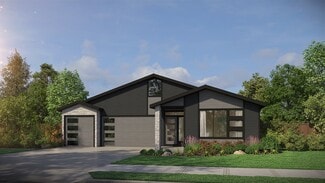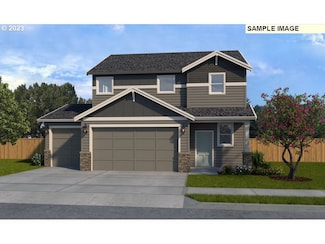$1,200,000 New Construction
- 3 Beds
- 2.5 Baths
- 3,087 Sq Ft
16488 S Bradley Rd, Oregoncity, OR 97045
CUSTOM BUILT DREAM HOME! Work directly with our high end custom home builder to build this home or design your own. This beautiful property offers a rare opportunity to build your dream home in a peaceful, private setting. There’s plenty of space for a spacious home, shop, or additional outbuildings. Enjoy stunning territorial views and the quiet of surrounding nature. Appointment required to

Stephanie Peck
eXp Realty, LLC
(503) 461-7186


