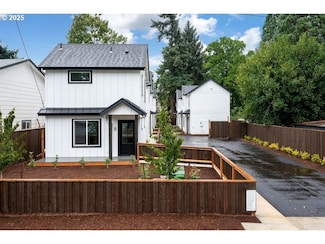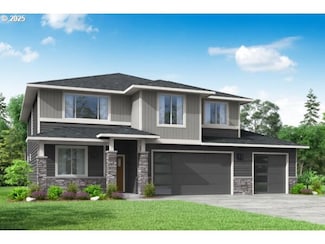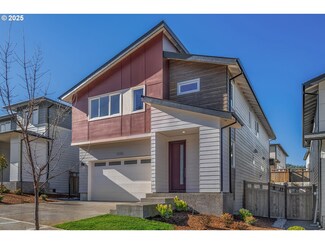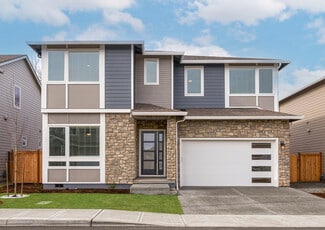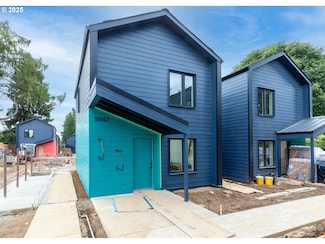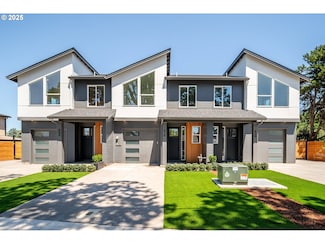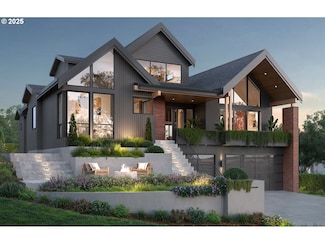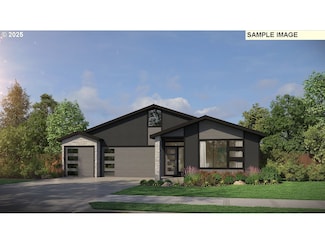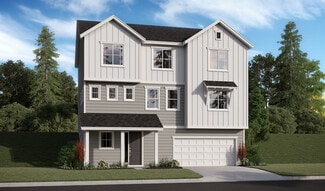$634,900 New Construction
- 3 Beds
- 2.5 Baths
- 2,214 Sq Ft
621 Saling Dr E Unit 94, Estacada, OR 97023
Primary suite on the main floor! The Hemlock plan features a versatile layout with a spacious bonus room upstairs and a dedicated office on the main floor—perfect for work or flex space. You'll love the primary suite on the main floor which features a vaulted ceiling and beautiful ensuite! The vaulted great room is open to the kitchen and dining area, creating an inviting space for everyday
Chris Anderson John L. Scott Sandy


