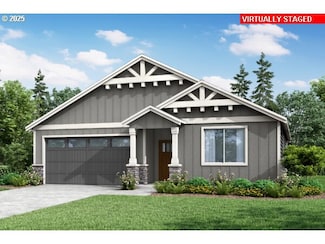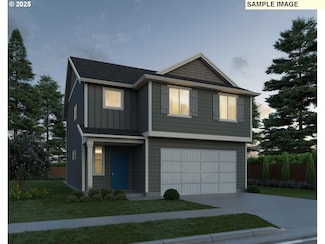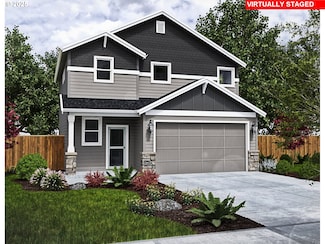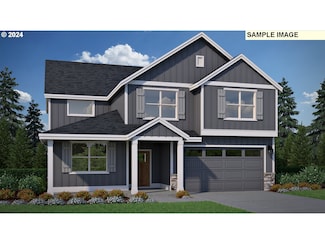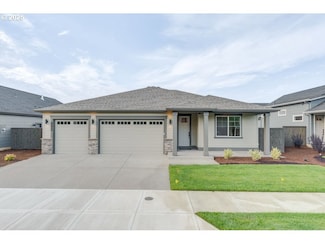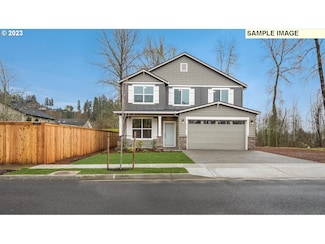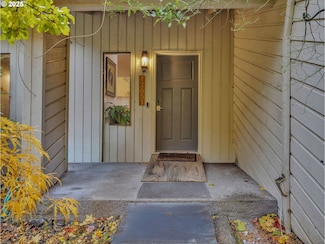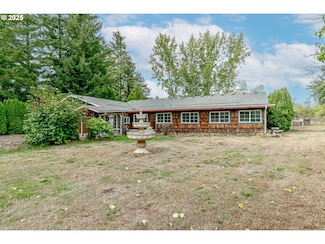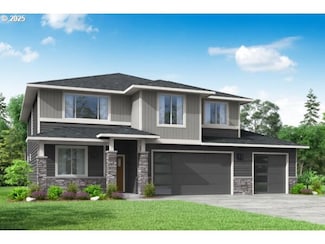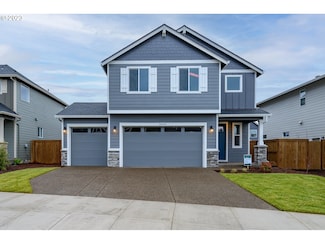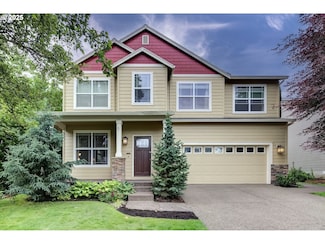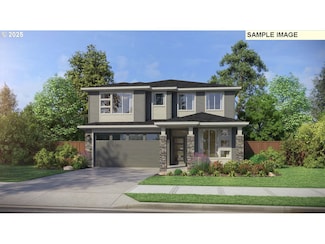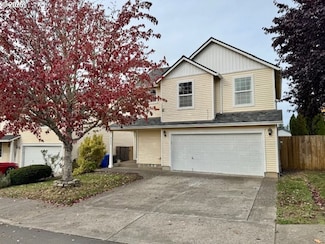$489,960 Open Wed 10AM - 5PM
- 3 Beds
- 2 Baths
- 1,594 Sq Ft
1309 NE Josephine Ct Unit 166, Estacada, OR 97023
Welcome to your dream home in Faraday Hills, Estacada! This new 1,594 sq. ft. single-story Craftsman offers 3 bedrooms, 2 baths, and a spacious 2-car garage. The open great room with vaulted ceilings flows seamlessly into a modern kitchen featuring a pantry, island, dishwasher, and energy-efficient appliances. Enjoy a fenced 6,200 sq. ft. lot with front landscaping, irrigation, and access to 17
Zach Gaunt Holt Homes Realty, LLC


