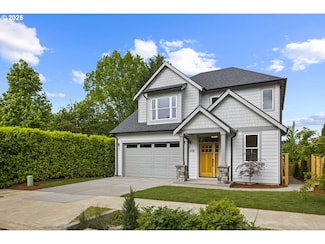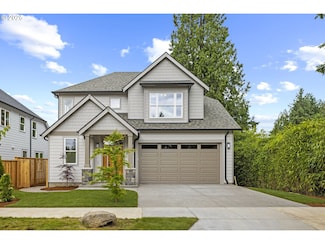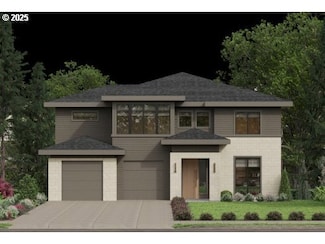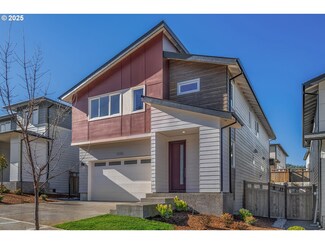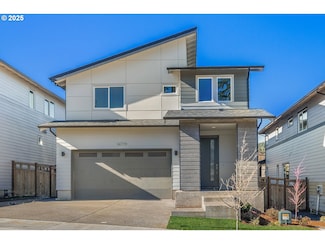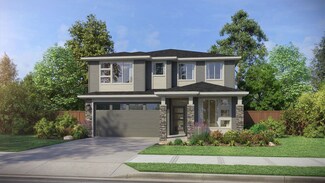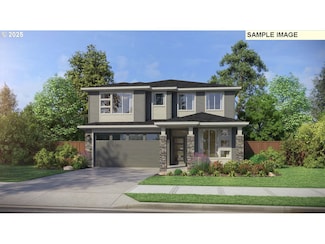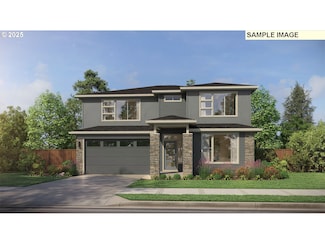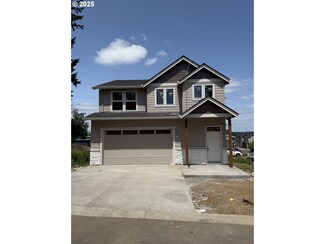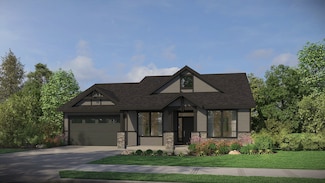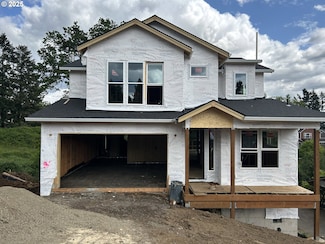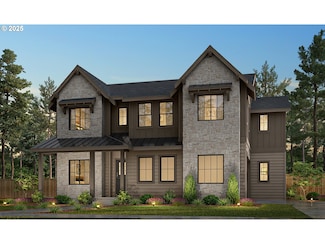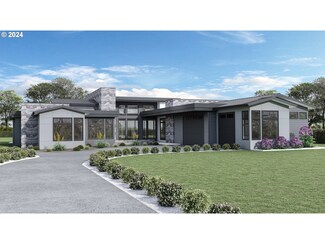$1,599,000 New Construction
- 4 Beds
- 3.5 Baths
- 3,619 Sq Ft
16050 Kaylyn Dr, Oregoncity, OR 97045
Incredible mid-century modern home with 1-level living on a corner lot with spectacular views. Primary suite with large closet & vaulted ceiling. Dine to the view of downtown Portland. Outdoor covered deck. Spiral staircase to downstairs spacious bonus room. Upgrade with an elevator. Build your home in the 2026 Street of Dreams. Plenty of upgrades and benefits. Final specifications subject to
Eugene Lew RE/MAX Equity Group


