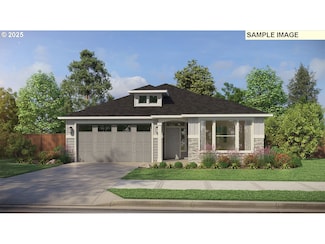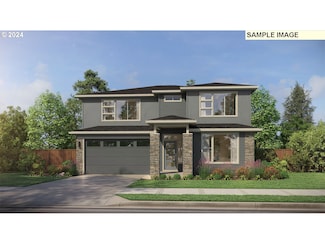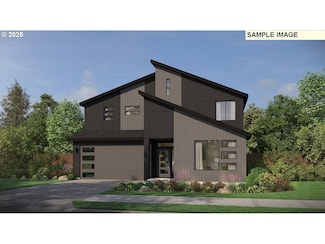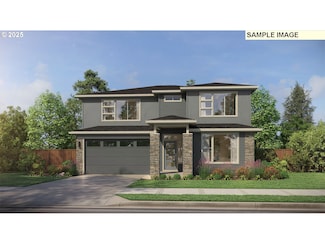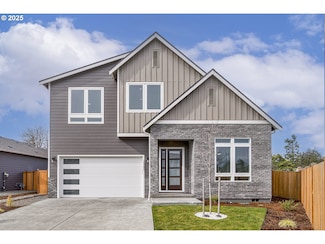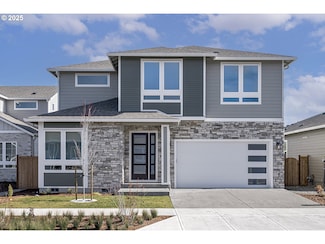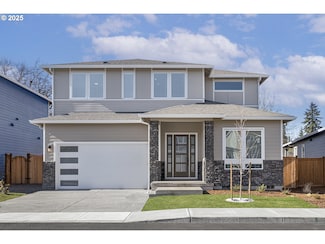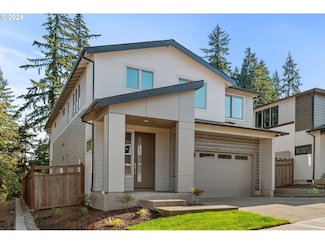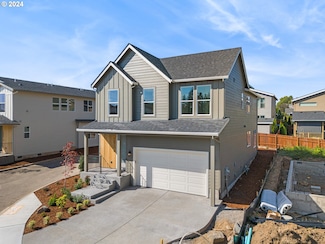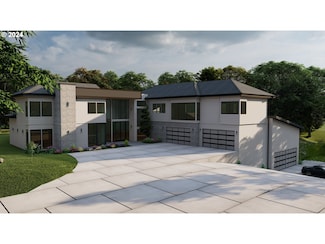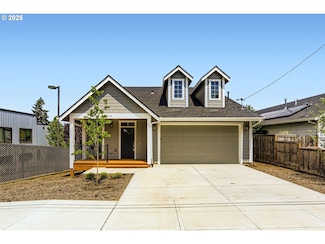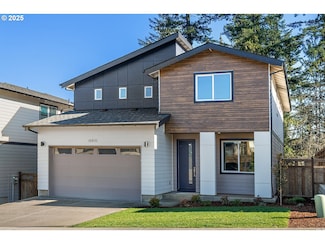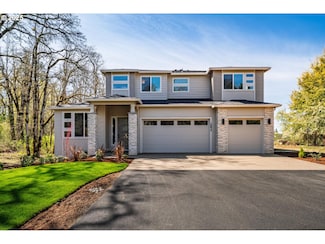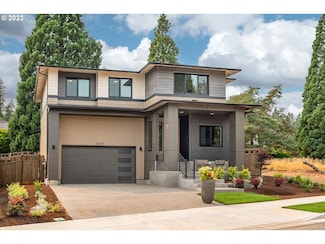$768,000 New Construction
- 3 Beds
- 2 Baths
- 1,814 Sq Ft
16090 Barlow Trail Ln, Oregoncity, OR 97045
Brand New community-Single level home- proposed home will have 3 Bed/2 bath with included slab quartz in the kitchen with large island, SS appliances, Light filled windows, Smart Home Technology, walk in shower and closet and more. Buyer can select all options in this home with one of builders professional designers. Located just minutes from shopping, entertainment, and major highways (I-205,
Brian Coffelt Pacific Lifestyle Homes Inc


